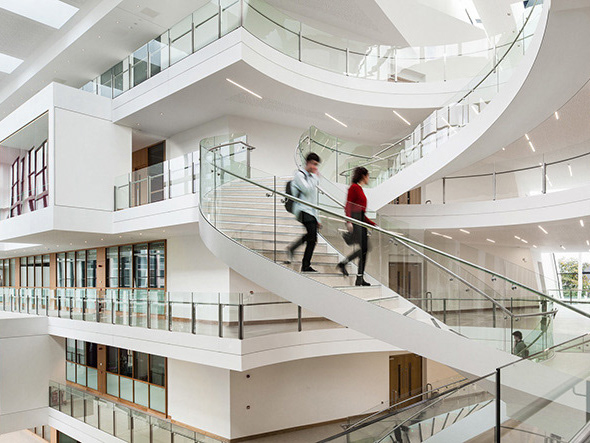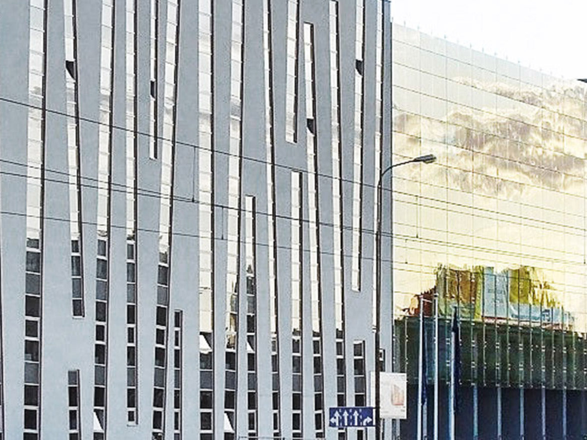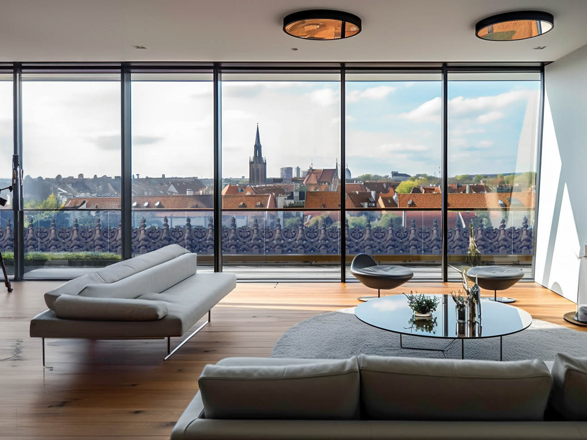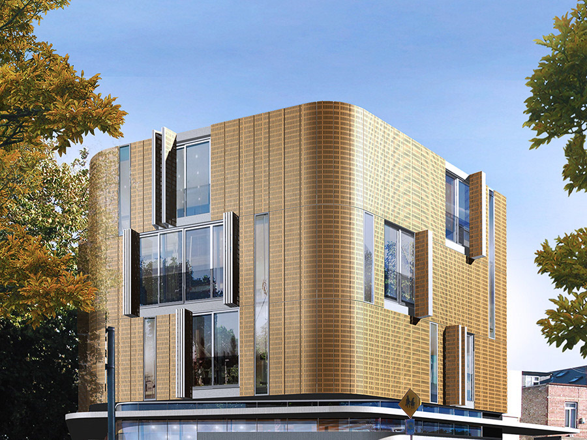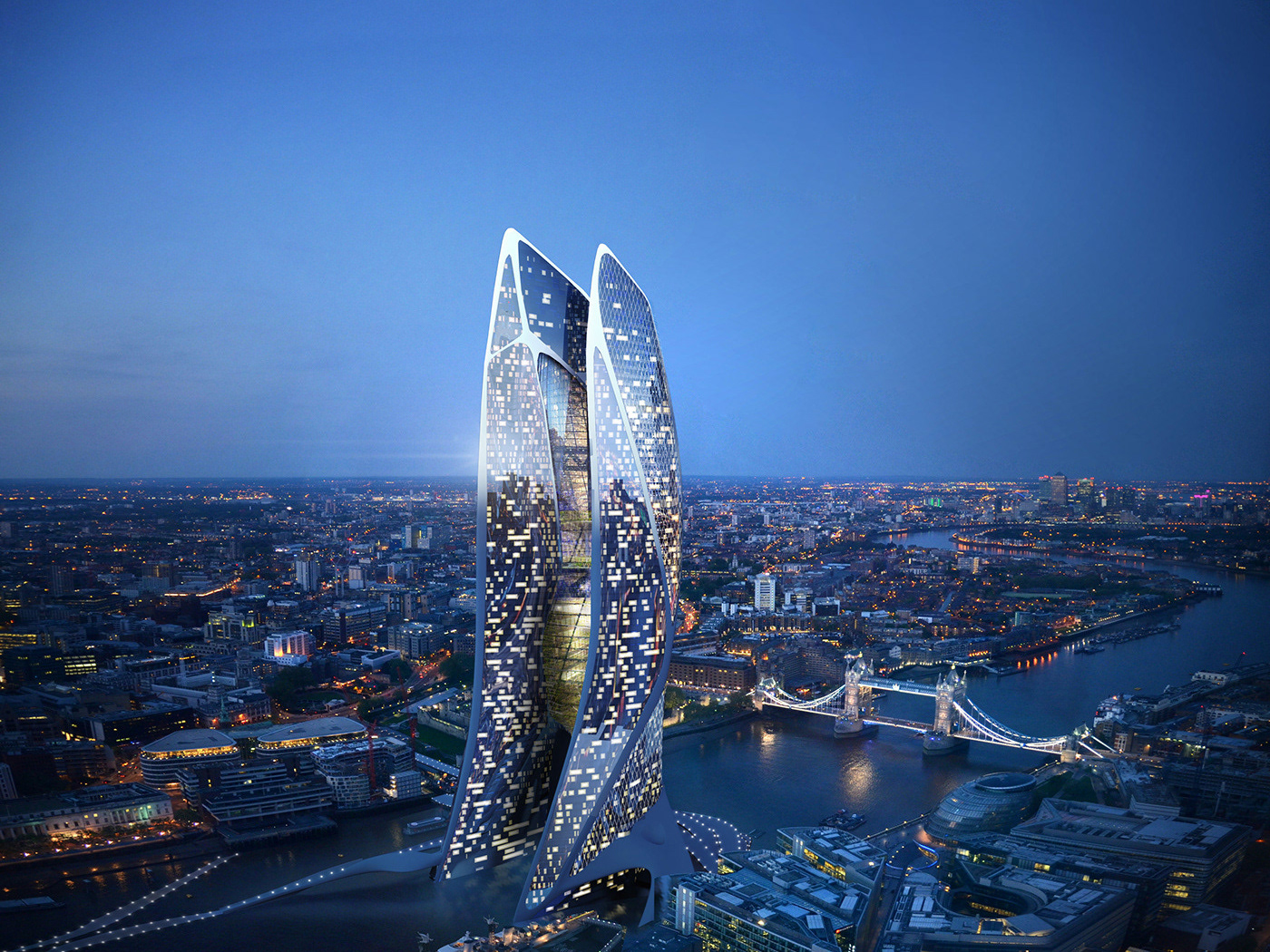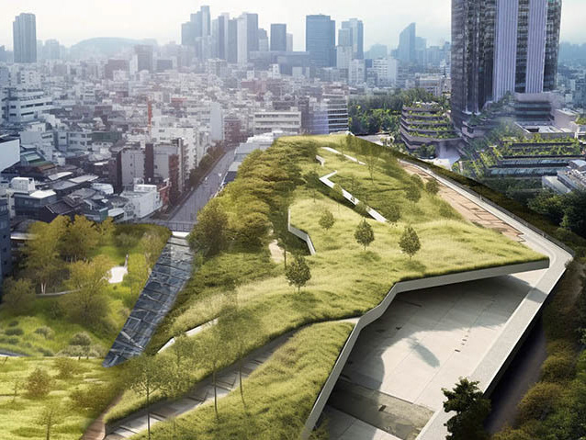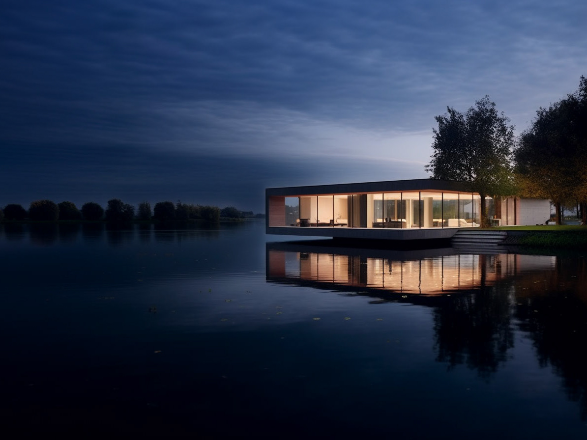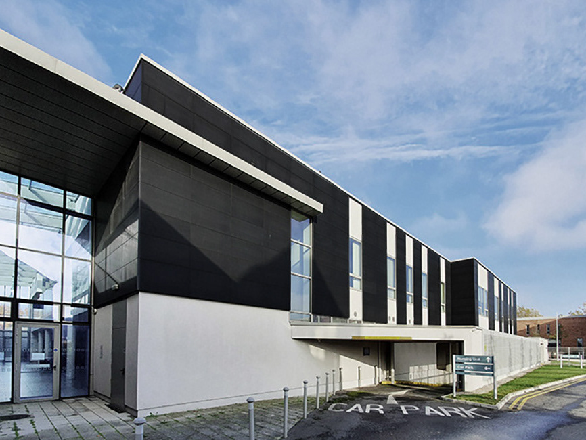
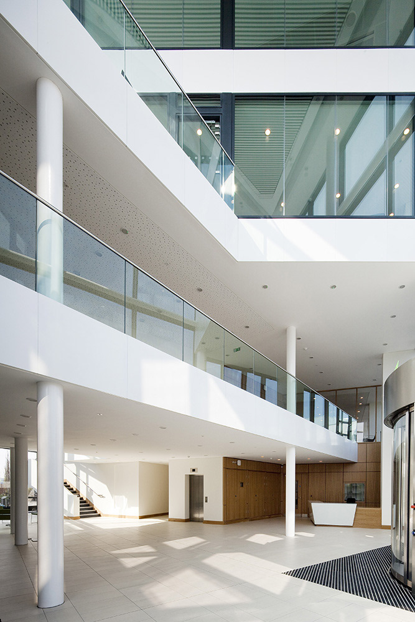
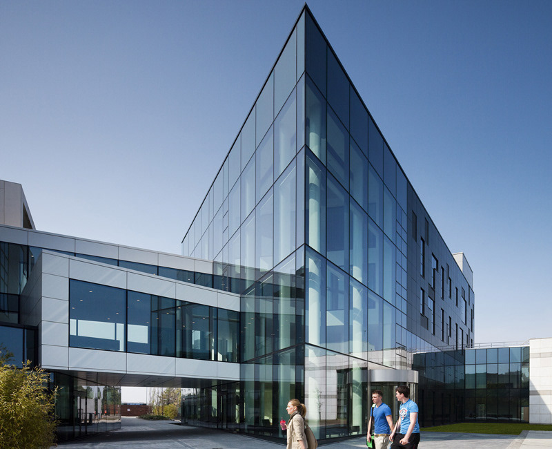

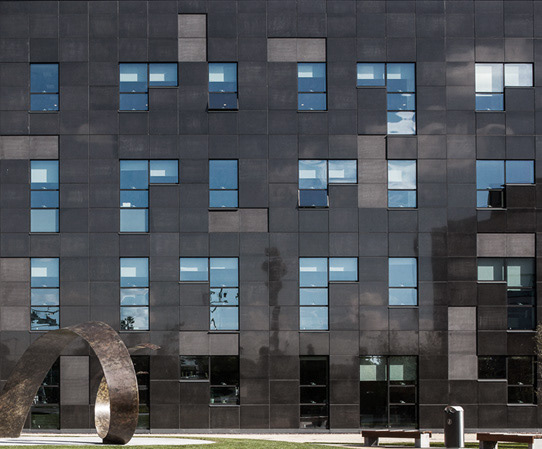
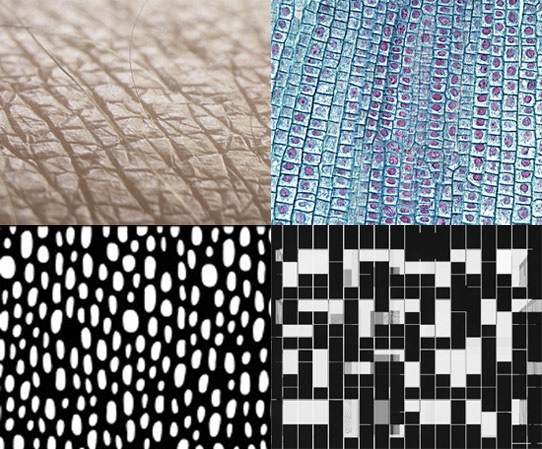

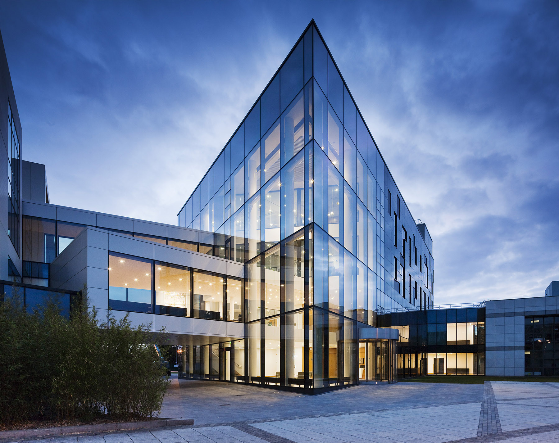

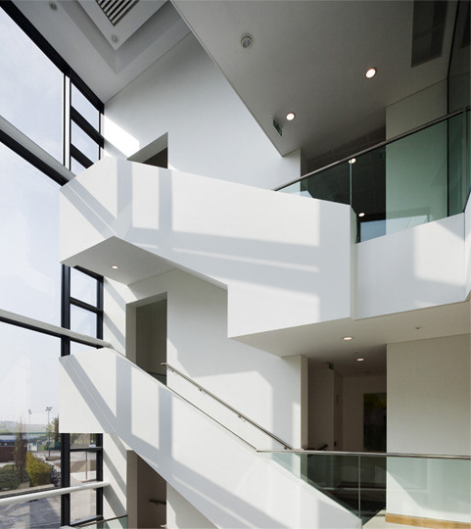
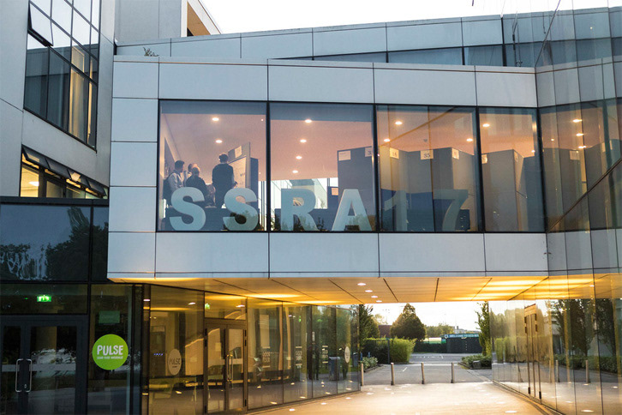
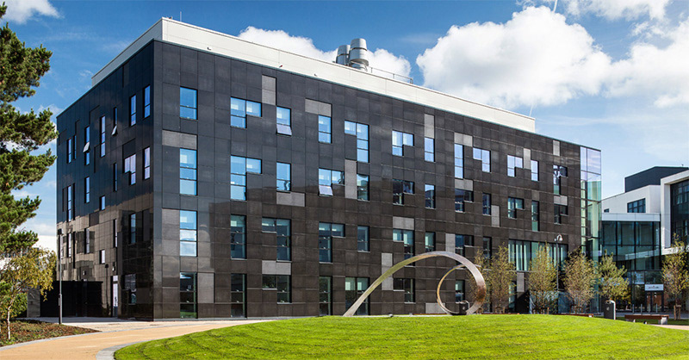
UCD Charles Institute The University College Dublin Charles Institute of Dermatology is situated between two existing buildings: The UCD Conway Institute of Biomolecular and Biomedical Research on one side and the UCD Health Sciences Library on the other. It serves as an Academic Centre within Ireland’s largest School of Medicine. The unique context, characterized by both its physical attributes and its academic and scientific essence, inspired a robust design strategy. This strategy was influenced by the architectural, urban, environmental, and abstract aspects of the setting, highlighting the nature of this development. I contributed to the design of the Charles Institute at RKD Architects while working with them back in 2008. Given the complexity and significance of such a project, it was essential to delve into various pragmatic and abstract, philosophical layers to achieve solid design outcomes.
CONTEXT Everything exists in context and is shaped by it. Every entity can either complement its surroundings or contrast against them. Some entities promote their environment, while others stand out in bold defiance. It can be challenging to pinpoint the exact nature of this relationship, as many oscillate between blending in and asserting their presence. Context-driven architecture seeks the qualities and forces that define a space. It explores how relationships can be materialized and establish connections that fulfil spatial and functional needs. This not only enhances usability and comfort but also promotes overall well-being. Conversely, it safeguards against fragmentation, which can lead to chaos, a lack of purpose, and deterioration through spatial disorder.
The purpose of the Charles Institute is to provide laboratories and facilities for approximately 70 research scientists at various stages of their careers. This multi-disciplinary centre focuses on the study of skin in both its healthy and diseased states, emphasizing genetics, immunology/inflammation, wound healing, cancer, and pigmentation science. They employ innovative technologies, such as transcriptomics, proteomics, interactomics, and metabolomics, which complement state-of-the-art imaging and molecular and cellular biology techniques. This approach facilitates significant advancements in our understanding of how to maintain the health of the skin, our body's largest organ.
SKIN The sole reason for the existence of the building is its outer layer, which possesses both aesthetic and functional characteristics. Due to its dualism between form and function, it is in a continuous endeavour to uphold the quality of one based on the other. In architectural terms, this can be represented as a loop: Form follows Function follows Form... and so on. This simplification pertains to a broader understanding of SKIN as a container of all things, primarily living organisms. Consequently, a universal Skin should maintain flexibility and randomness but still adhere to a consistent dynamic parametric set of rules. These rules facilitate patterns that best accommodate local conditions, which might differ even from conditions a unit away. The motion in the dynamics of skin patterns is directly influenced by these local conditions, with the pattern itself symbolising its capacity to adapt to these conditions.
elevation treatment In a concise and synthetic manner, it mirrors its purpose and function. It comprises randomly arranged solid and transparent square surfaces, dynamically distributed across the skin. The fluctuating density of solid versus transparent surfaces, contingent on local desired conditions, ensures its parametric responsiveness and adaptation to said conditions. The randomisation of these elements also draws an analogy to movement — a snapshot in time of dynamic patterns adapting to ceaselessly evolving abstract and physical conditions, yet crystallised in one of the many possible, contextually apt arrangements.
LOOP The importance of the LINK is shaped by its context, and conversely, the context thrives because of the LINK. They're engaged in a perpetual feedback cycle. This embodies the LINK and its LOOP of rationale. This self-referencing epitomises the metaphorical LOOP in the chain of UCD scientific research networks. We've opted to capture this concept through the looping form of a LINK. It stands as a formal analogy to the ceaseless feedback loop, networking cycle, evolving trajectory, and spatial metamorphosis that provides a pause for reflection. Within this architectural trait of looping slab and ceilings in the link, a collision space has been fashioned. This space facilitates students, researchers, and scientists to intersect, convene, and engage in casual exchanges of thought. It's situated directly off the link circulation on the atrium's first level.
LINK Everything is interconnected. No entity is entirely self-sufficient. At times, the Context itself spawns a demand for spatial expansion or the birth of a new correlated entity. When the pressure against the capability (both tangible and intangible) of what exists reaches a tipping point, new entities emerge. It's this thirst for fresh space, a new edifice, born from the needs of pre-existing relationships – a LINK. In such scenarios, the connection is more discovered than forged. It's cultivated by the academic strides of UCD and the pressing need for advanced facilities. By the very nature of things, the Charles Institute of Dermatology, as a nascent entity, needed to intertwine with its esteemed neighbours to ensure its flourishing and adaptability. This architectural harmony mirrors the symbiotic relationships observed in nature, where entities evolve in partnership to thrive and yield. The Charles Institute embodies a LINK. A tangible corridor, this pathway shortens travel distances, enhancing convenience and circulation efficiency. It's a conduit that visibly connects facilities, thereby amplifying the intangible: the manifestation of concepts, the momentum of academic progress, the rapidity of knowledge exchange, and the calibre of research, labs, deliberations, and ideation. It's a beacon pointing towards a brighter future. This is the LINK to tomorrow. It's the materialisation of a notion in the simple bridge between structures.
The end design culminated in the construction of a refined black stone façade, punctuated with a randomized array of windows. The stone exterior embodies a steadfast shield over the research facilities, while a transparent glazed atrium, which serves as both a seating space and circulation link, unveils the building's inner workings. Despite its practical architectural manifestation, it still upholds the core principles of an abstract design strategy. Abstract, in this context, refers to architecture that doesn't simply mirror the prevailing style, but aspires to materialise its form using spatial allegories to theories about the dynamic arrangement of bio-shapes, connections, symbiosis, cycles, and textures. This gives rise to a dynamic yet cohesive randomness in the façade's design, exuding a sense of adaptive responsiveness and malleability. Visually, it delineates the relationship between the external shell and the labyrinthine functions within, reminiscent of internal bodily systems. It orchestrates seamless movement between the new and pre-existing facilities, symbolising the perpetual cycle of knowledge advancement. Everything is interlinked; no entity stands alone.
e v e r y t h i n g
is linked
nothing is
nothing is
s e l f s u s t a i n e d


