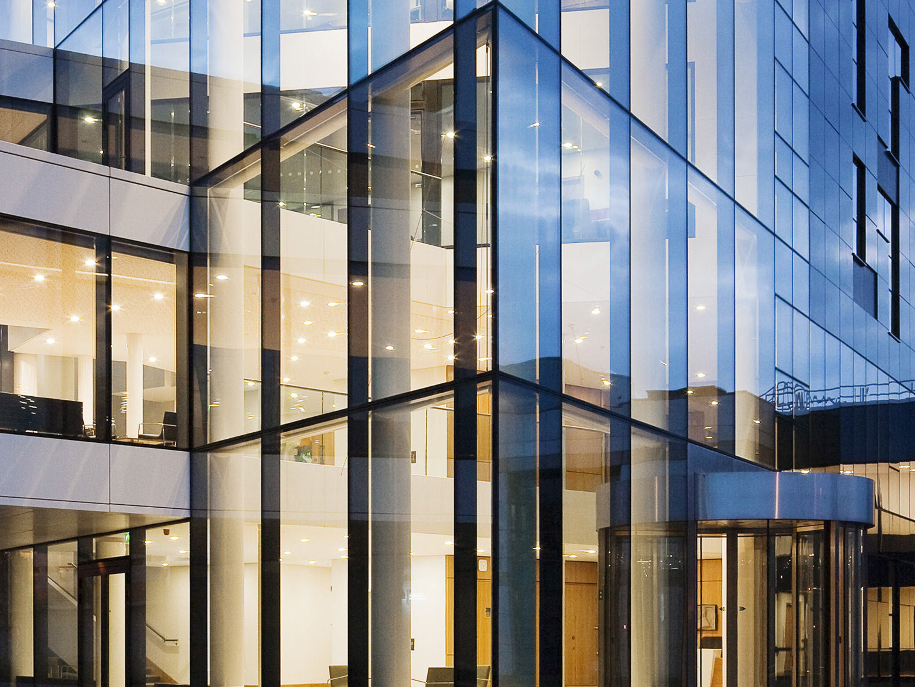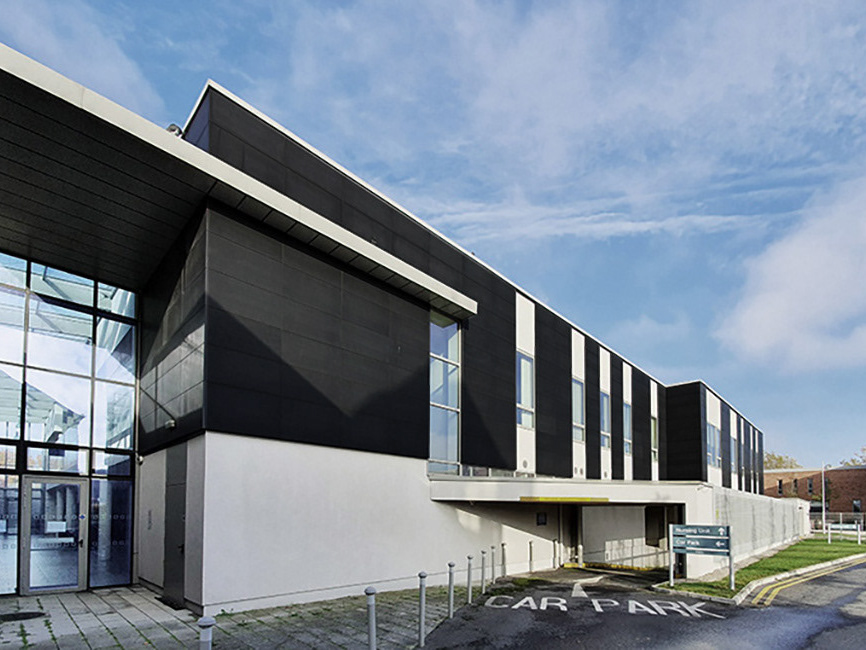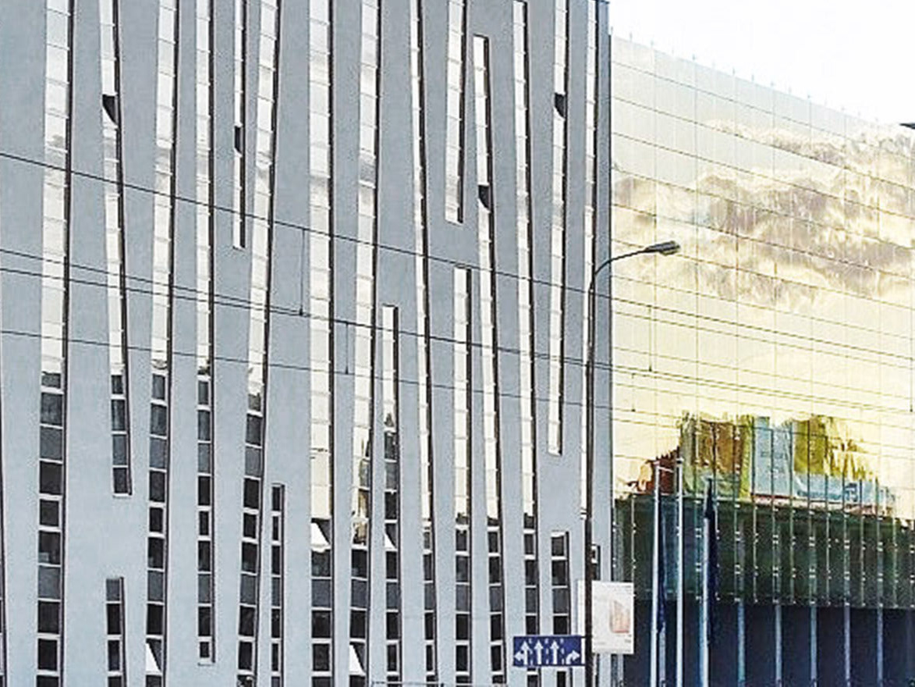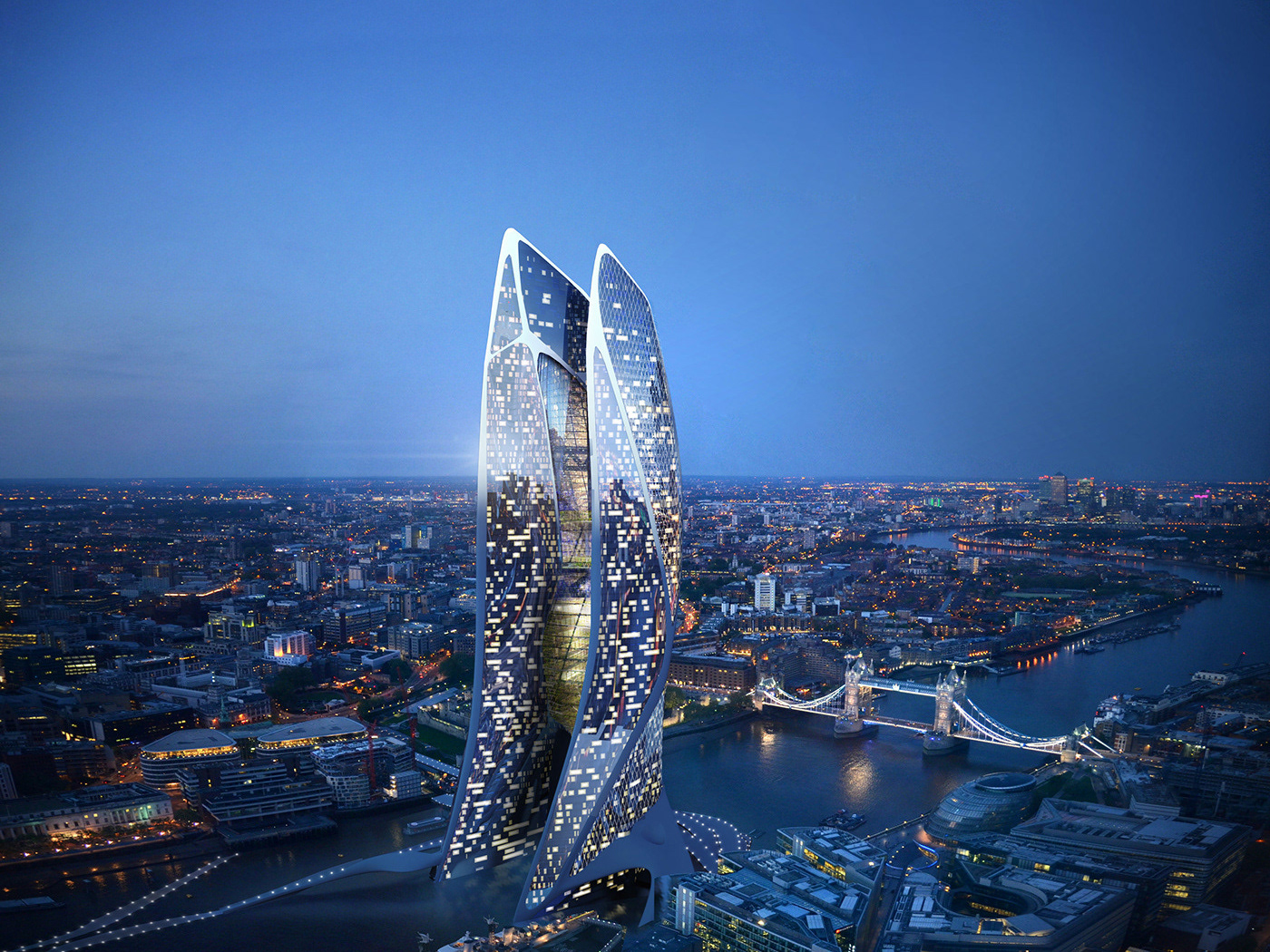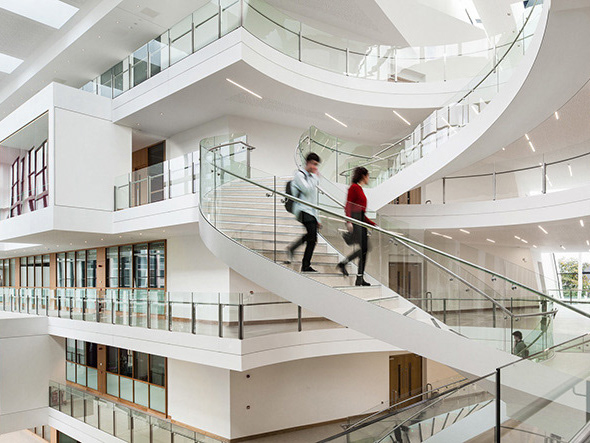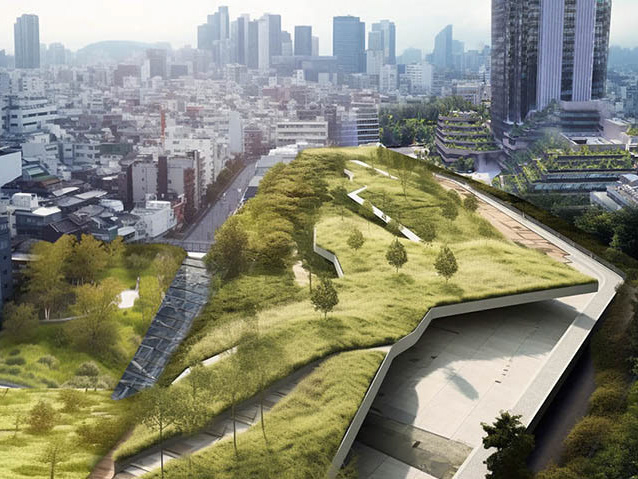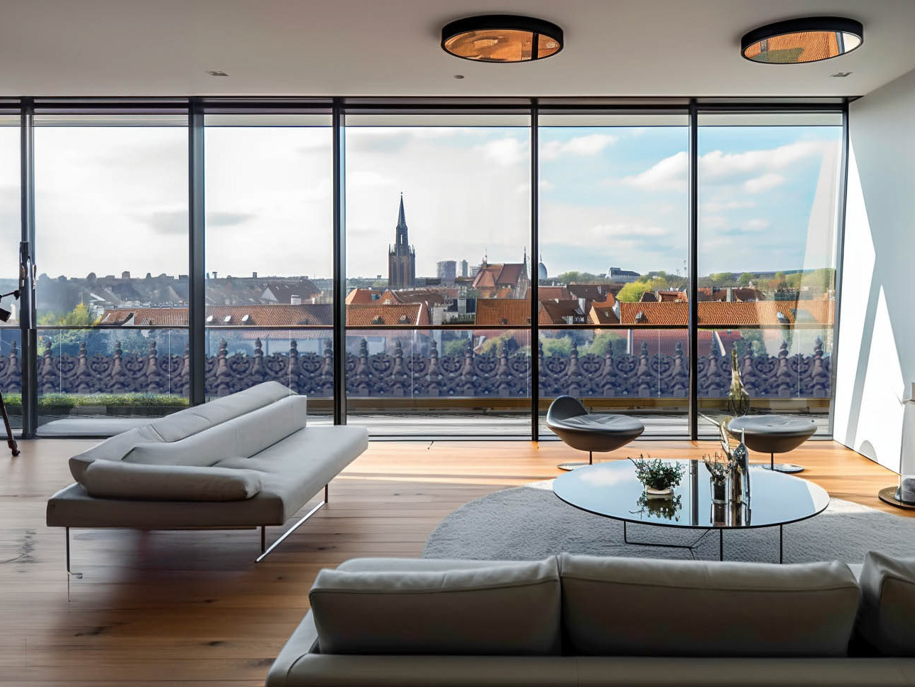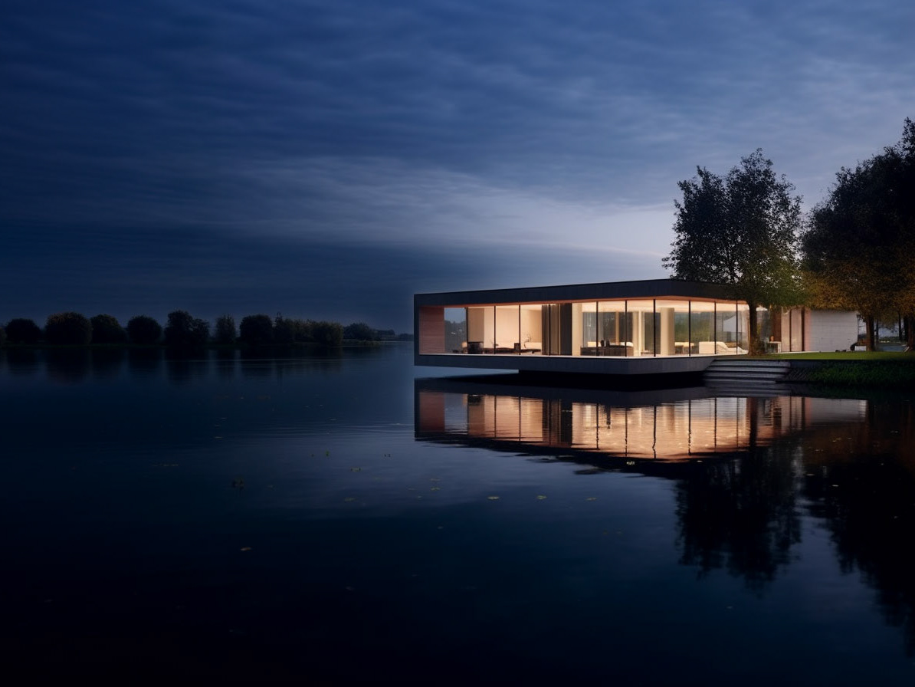The preliminary conceptual design embodies a harmonious blend of functional space and modern architectural philosophy, crafted for a mixed-use development. This development integrates a commercial space on the ground level seamlessly with apartments spread across the upper three levels, encapsulating 30 contemporary apartments and offering over 1,000 m2 of retail space.
Situated at the strategic intersection of two bustling streets, each structure within this development serves not only a functional purpose but also stands as a beacon of cutting-edge architectural design. The placement of the building has significantly influenced the design direction, notably inspiring the articulation of a curved elevation. A contemporary architectural approach creates the illusion that each component of the building fluidly wraps around the corner, seemingly capturing the vibrant energy and dynamism of the space in a single snapshot.
Diving further into the realm of modern design, the apartment facades have been conceptualized with movable, perforated metal panels that double as practical shutters. This innovative system fosters a continuously evolving aesthetic, encouraging a sense of perpetual motion. The result is a façade in a state of constant metamorphosis, ensuring that the building's appearance is never truly static. Through this design, the architecture not only represents a beacon of contemporary design but also maintains an interactive relationship with its residents, allowing them to influence its look and feel. Consequently, this development stands not only as a testament to modern architectural practices but also as a dynamic entity embodying the rhythm of urban life.
JACA
ARCHITECTURE+DESIGN


