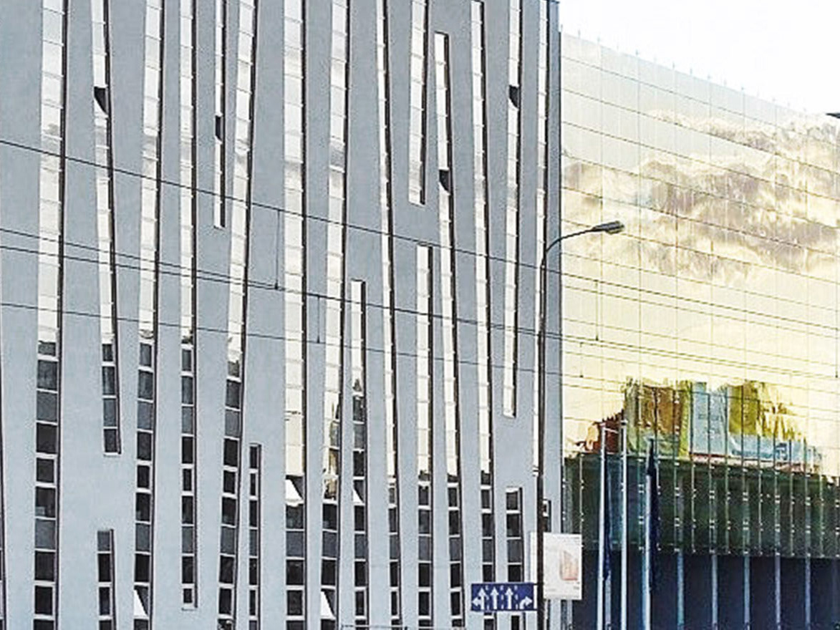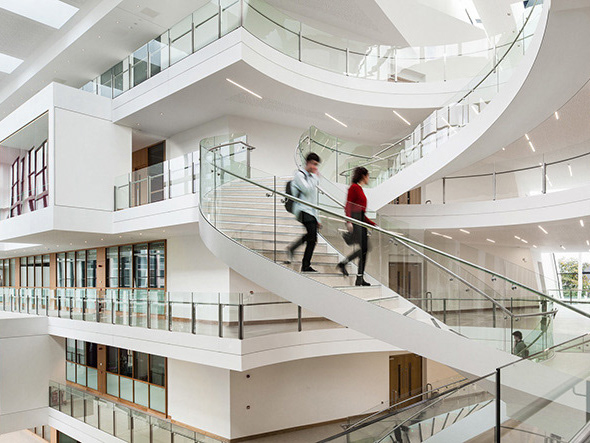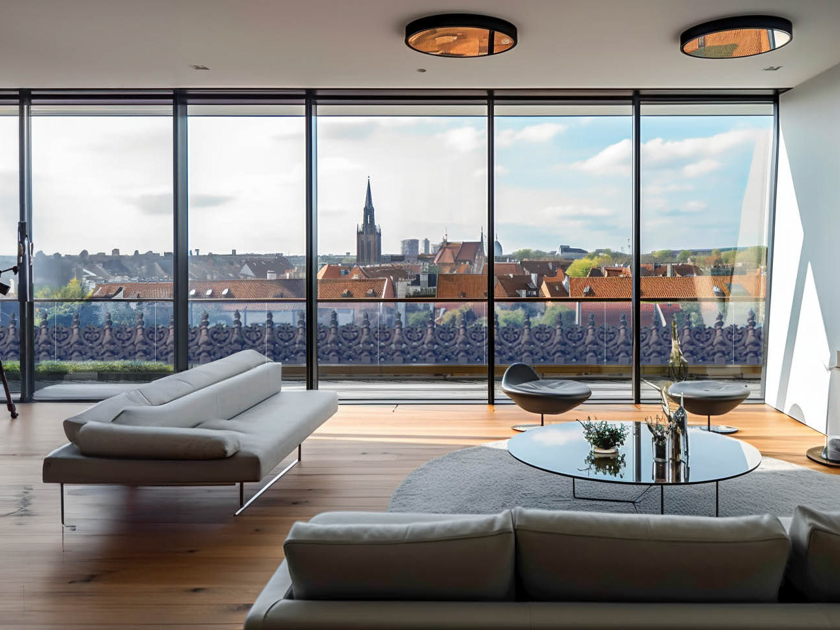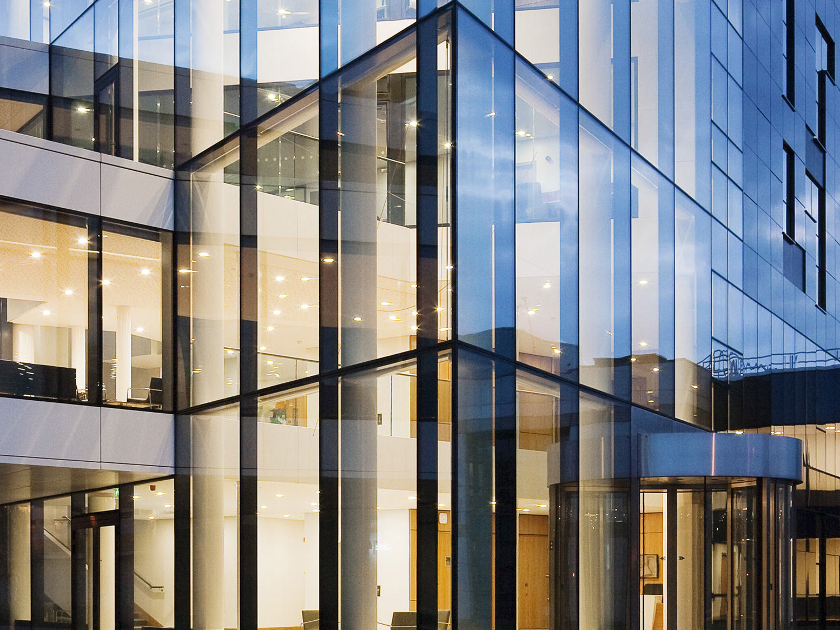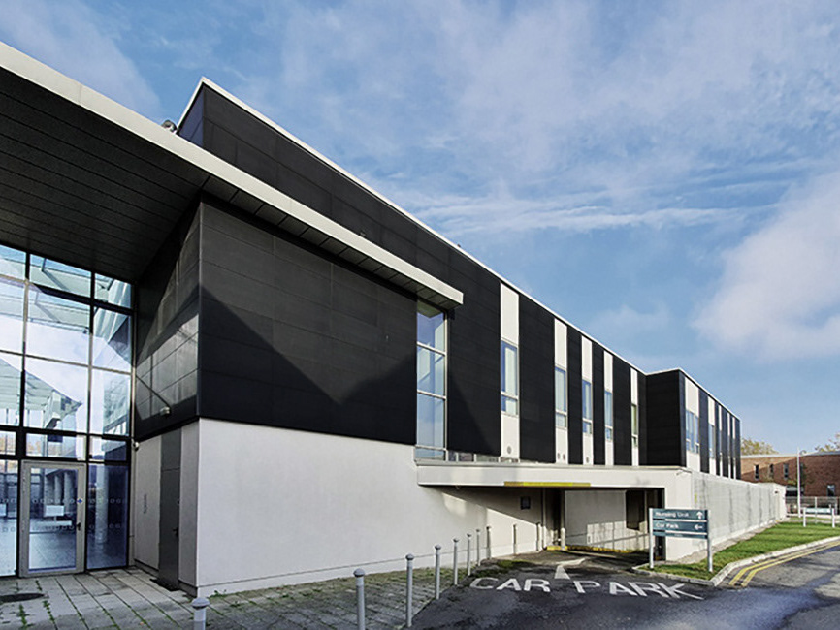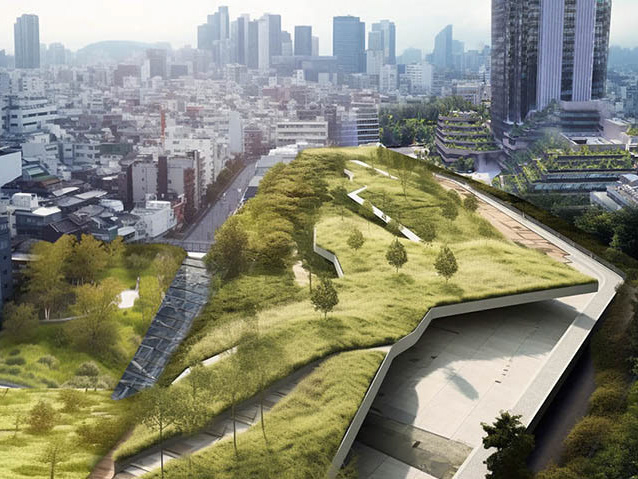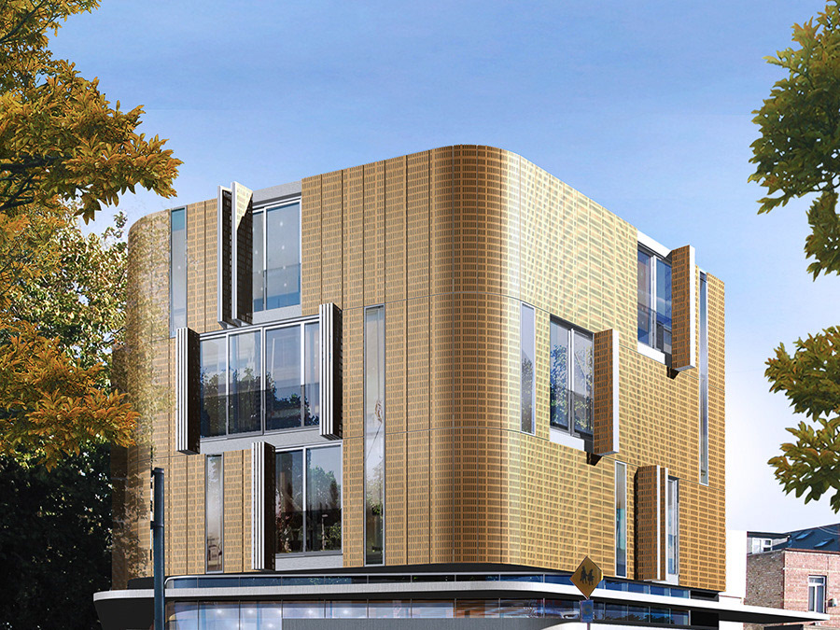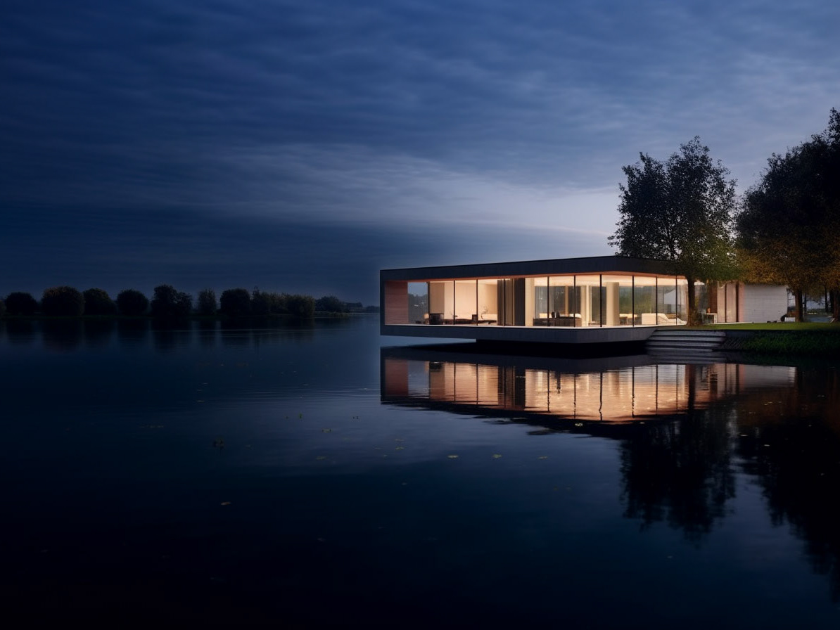London Thames Towers is a concept that melds several fundamental architectural ideas to craft a modern skyscraper design, one that responds to the increasing demand for quality spaces in the dense urban environments of megacities like London. Because the project is incredibly ambitious—pushing the boundaries of modern tower design, vertical urbanism, intelligent building elements, and Smart City features—it warranted a multilayered interactive presentation to fully convey its holistic design approach. To this end, the project employed a fully Interactive Model created by the company uniqueAT, offering a comprehensive view of the holistic design.
Check the Interactive Model following this link: uniqueAT Interactive Model
The Thames Towers project, a forward-thinking venture set along the dynamic Thames River in London, addresses the complexities of modern urban development and architecture. Poised to revolutionize high-rise architecture in global megacities, it introduces innovative concepts:
Vertical Urbanisation: In dense urban areas, the project adopts vertical expansion, featuring integrated mixed-use developments that combine living, working, and recreational spaces in a harmonious vertical landscape.
Interlacing Green Spaces: Incorporating green zones at various heights, including vertical plazas and sky parks, the design breaks the monotony of towering structures, enhancing microclimates and integrating natural elements with urban living.
Innovative Placemaking: Uniquely positioned along the river, the project integrates inhabited bridges with a modern approach. Its distinctive shape and diverse layout aim to create an iconic landmark and a vibrant community hub, reflecting the river’s role in the city’s life.
Harnessing Renewable Energy: The project harnesses river currents and winds for power generation, showcasing a seamless integration of urban structures with natural forces and architectural design.
Hub – Commercial, Residential, and Transportation: Thames Towers introduce new dimensions to the city’s spatial network. The project features an underground train station, a vast intersection of underground motorways with parking facilities, and an innovative underwater shopping mall along the river. All these elements are interconnected through the towers to the surrounding neighborhoods, significantly enhancing existing infrastructure.
Smart City Synergy: Aligning with Smart City initiatives, Thames Towers aim to enhance urban living quality, representing a sophisticated blend of technology, community, and sustainability.
This summary not only highlights the project's unique features but also reflects the progressive narrative of urban architectural development.
Showcased at the renowned expos in Dubai and Cannes, London Thames Tower serves as a prime example of vertical urbanization. To elucidate the project's nuances, we leveraged Interactive Model technology, specifically crafted by uniqueAT. These exhibitions featured an embedded interactive presentation that outlined a detailed urban analysis and design approach for the future Thames Towers, demonstrating how they integrate into the broader cityscape. While skyscrapers are often criticized for their environmental impact, this project tries to implement thoughtful passive and active sustainable design solutions, high-rise structures can indeed be eco-friendly. Furthermore, developments like Thames Tower offer a blueprint for vertical expansion of the city, thereby redefining the concept of urban growth.
River Plaza. In this concept, we have aligned the spatial design to the existing urban conditions to introduce an additional pedestrian bridge between two extremely popular city quays. The connection is proposed in the form of an over-river plaza in a naturally flowing shape reflecting the pedestrian movement.
Buildings on the Bridge. Considering the growing population and lack of empty sites for new developments in most dense urban areas, the new “river-plaza" is a fantastic opportunity to introduce a building on the bridge, or the so-called building on the river, in a way we know it from the history, but in a most modern way. The medieval London Bridge was also urbanized in this sense, and it was also developed with buildings on top of it. Renting space on the bridge was a way to earn money for the maintenance of the bridge, but it was creating a uniquely different urban element as well. Thanks to the buildings on the bridge, it was not only the way from point A to B but lively, in its own way, part of the city with a variety of amenities. Thames Towers uses a similar spatial idea to create a sky tower on the bridge, adding to the dense urban fabric a place-making building with the river-plaza being the foreground of the tower.
Hanging Gardens. Hanging gardens, vertical landscapes, sky-plazas, and atrial spaces have been introduced in Thames Towers' design to break the monotony of multiplication of the floors and to create amenity spaces over the height of the building creating differentiation of the vertical urban fabric.
The gardens distributed over the height of the Tower create a unique microclimate for all the residents and help with circulating the air over the height of the atrial spaces. Hanging gardens are to be used by all as urban sky parks.
Sustainability. The volume of the towers is modelled in an aerodynamic way to use the winds which are greater at a higher altitude. Thanks to a narrow gap between the towers the wind acceleration at that point is used to power the wind turbines.
Thanks to locating the towers exactly in the Thames riverbed the building is equipped with water turbines which are transforming the building into a waterpower plant. All generated power from the wind and river is to be used for the tower itself making it one of the most eco-friendly skyscrapers with a little carbon footprint.
The Thames Towers project wasn't just another high-rise concept; it was part of a grander vision aligned with the Smart City initiative. This venture explored the future of skyscraper development in densely populated urban areas, as well as the interconnected structures that together can elevate the quality of life in upcoming urban settings. Adding to its acclaim, the project was notably featured in an article by OPP, underscoring its significance and innovative approach.
The Interactive Model with an embedded interactive presentation of the urban analysis and design approach for the future Thames Towers and their correlation with the city
The Future of The City
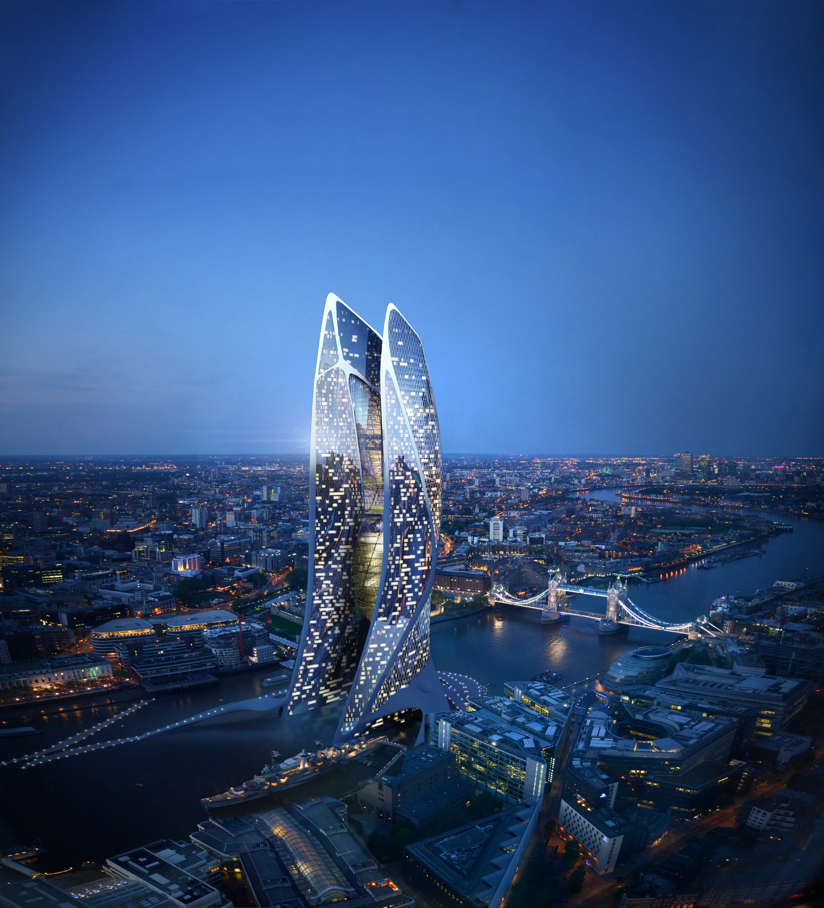
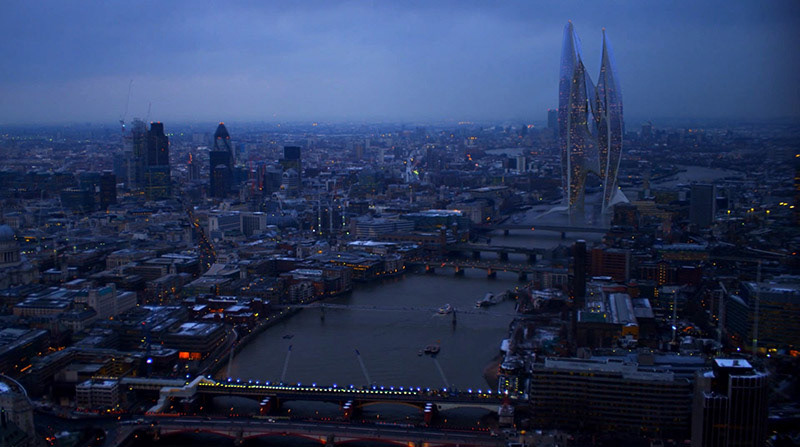
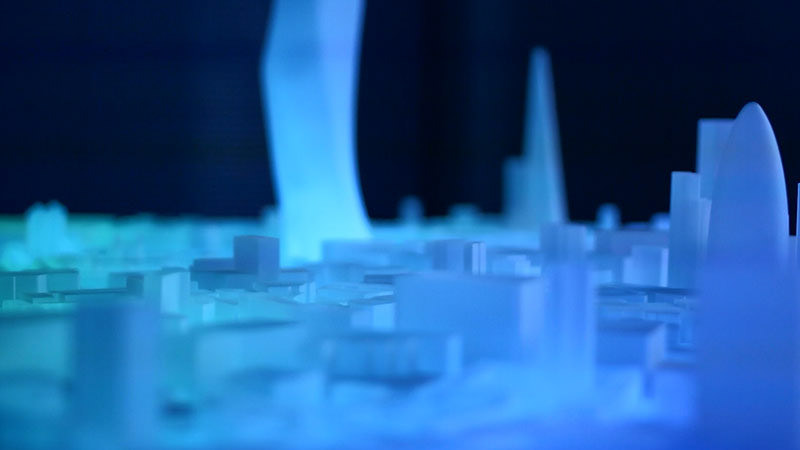
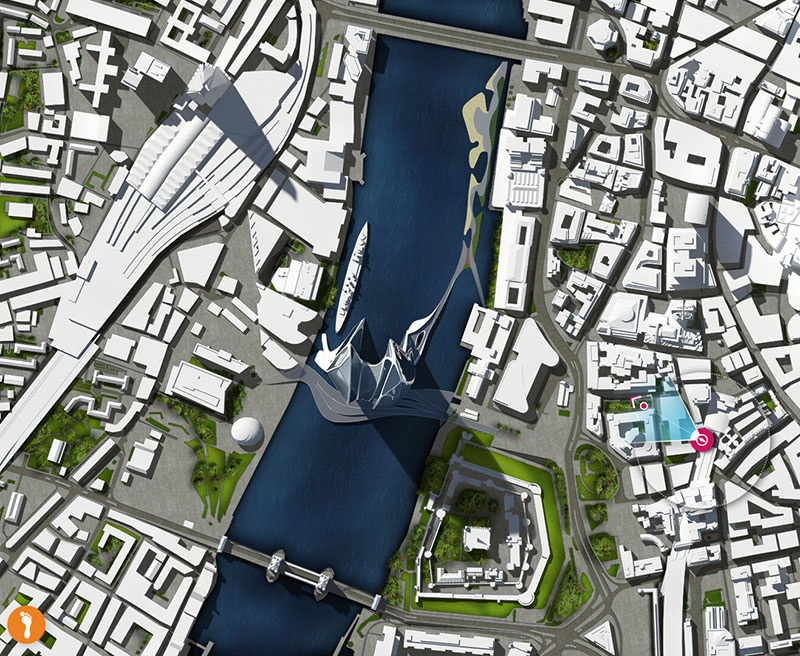
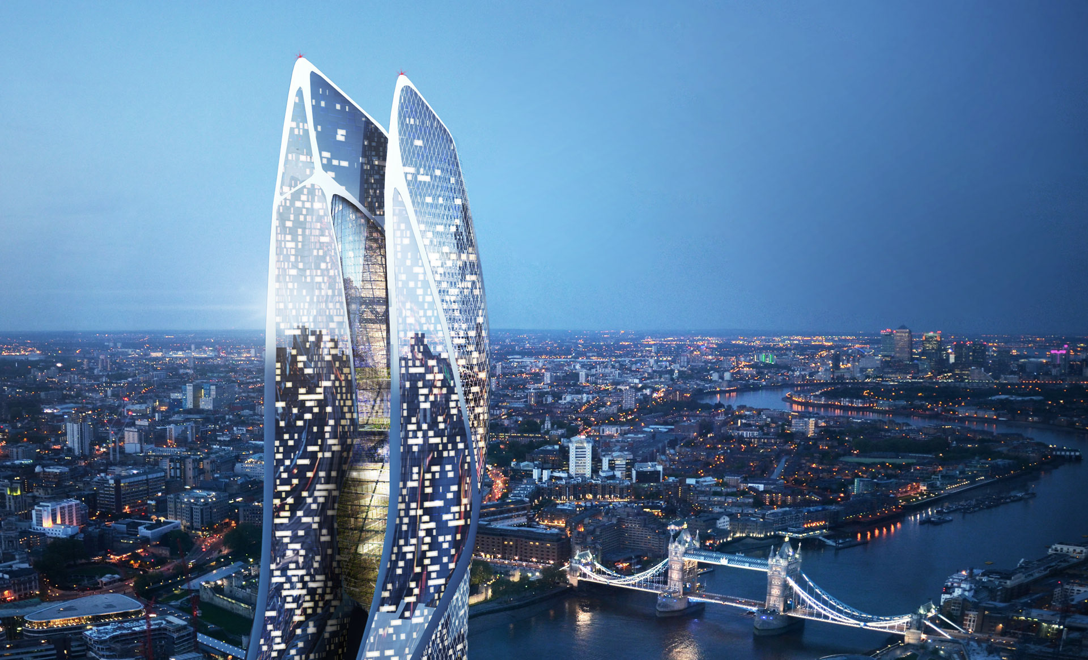
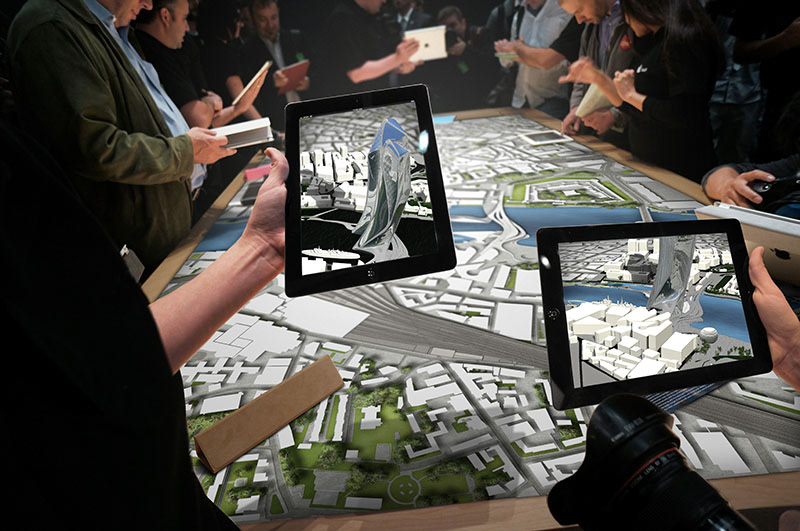
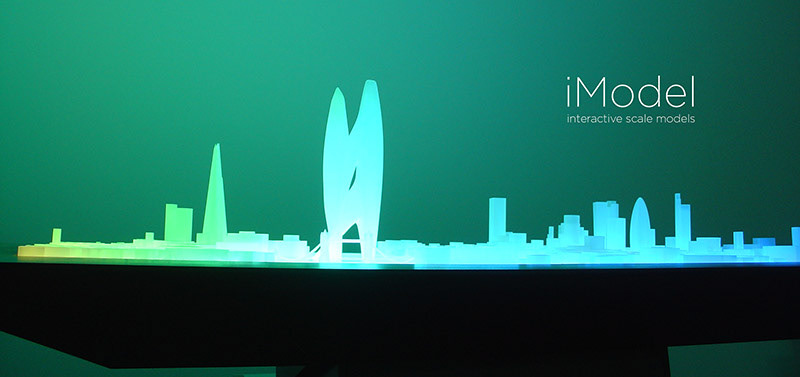
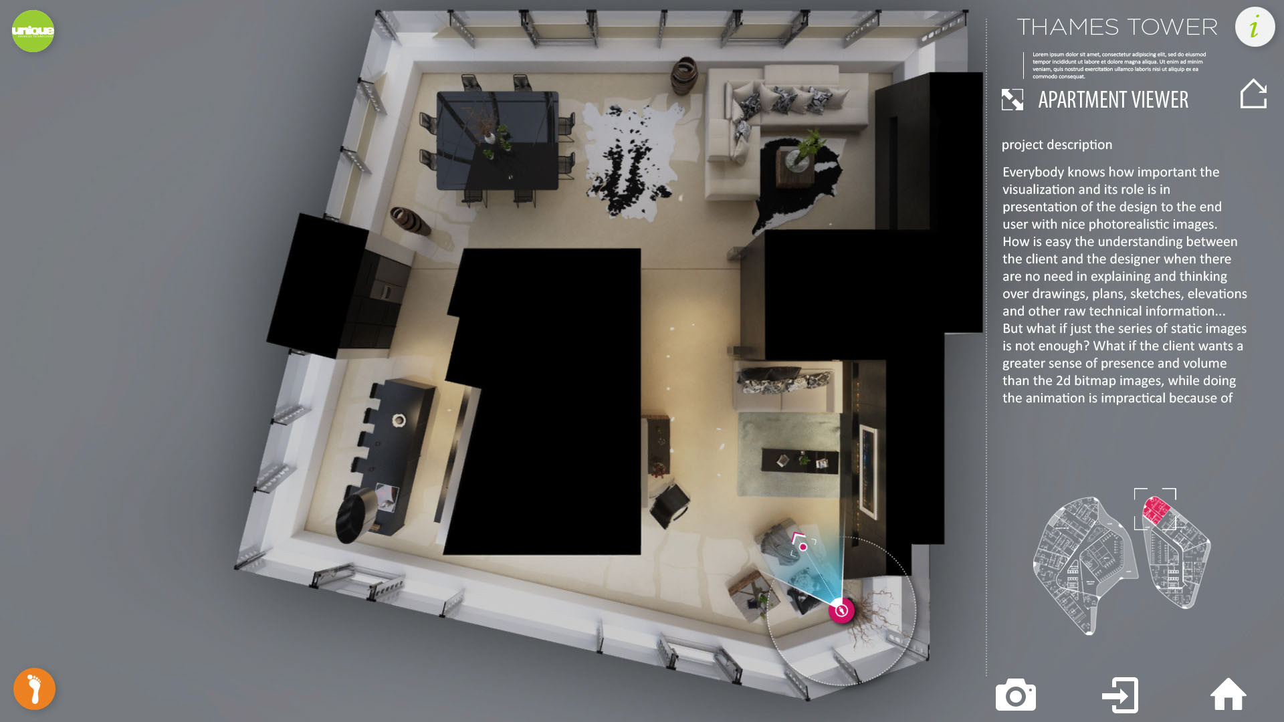
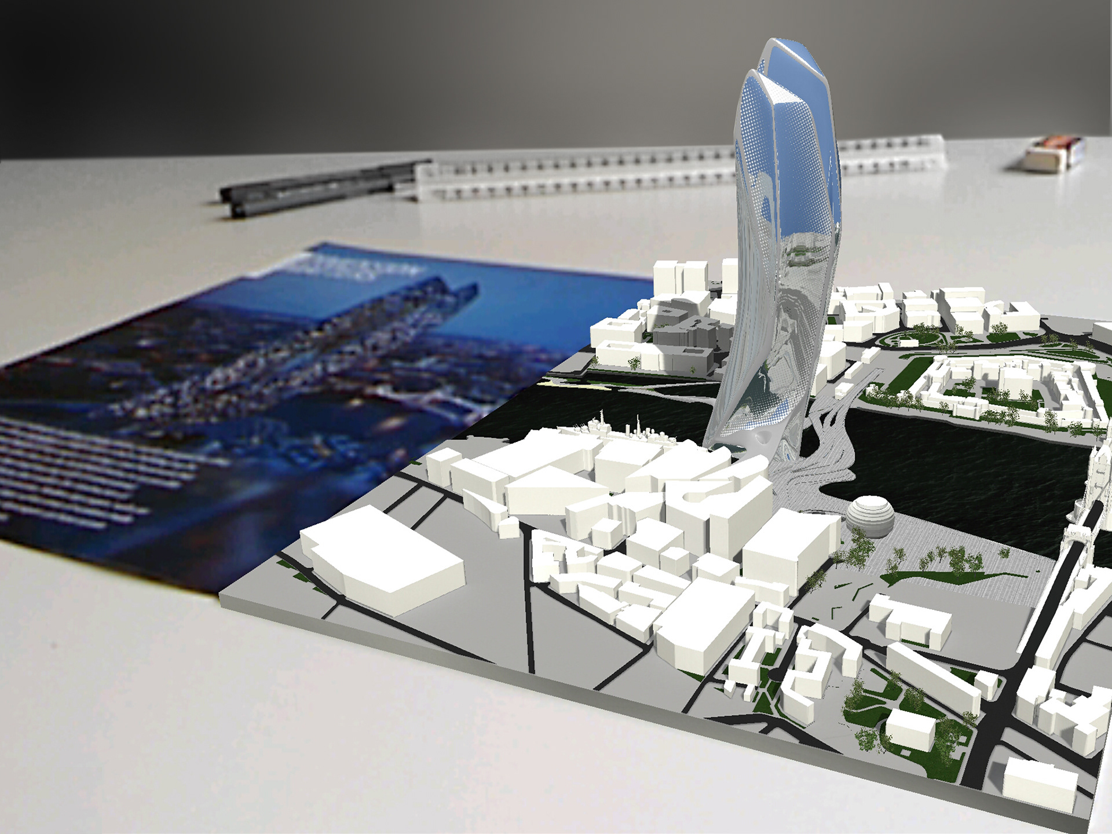
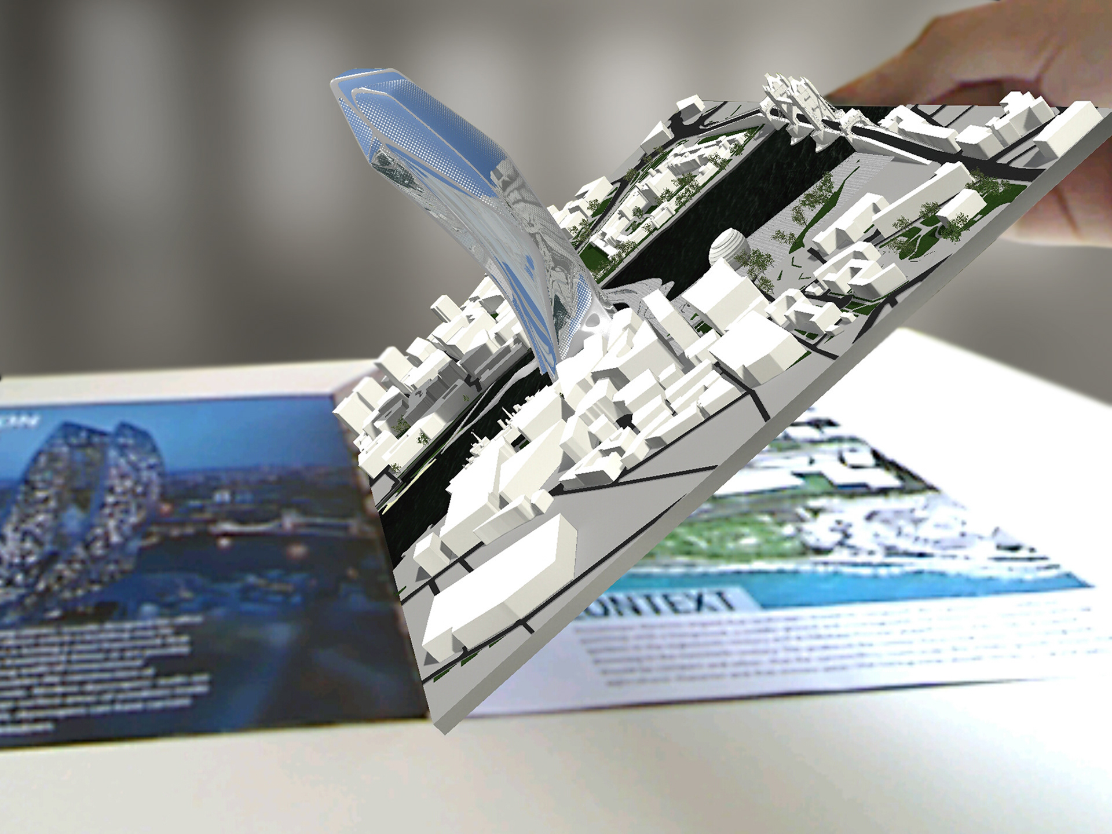
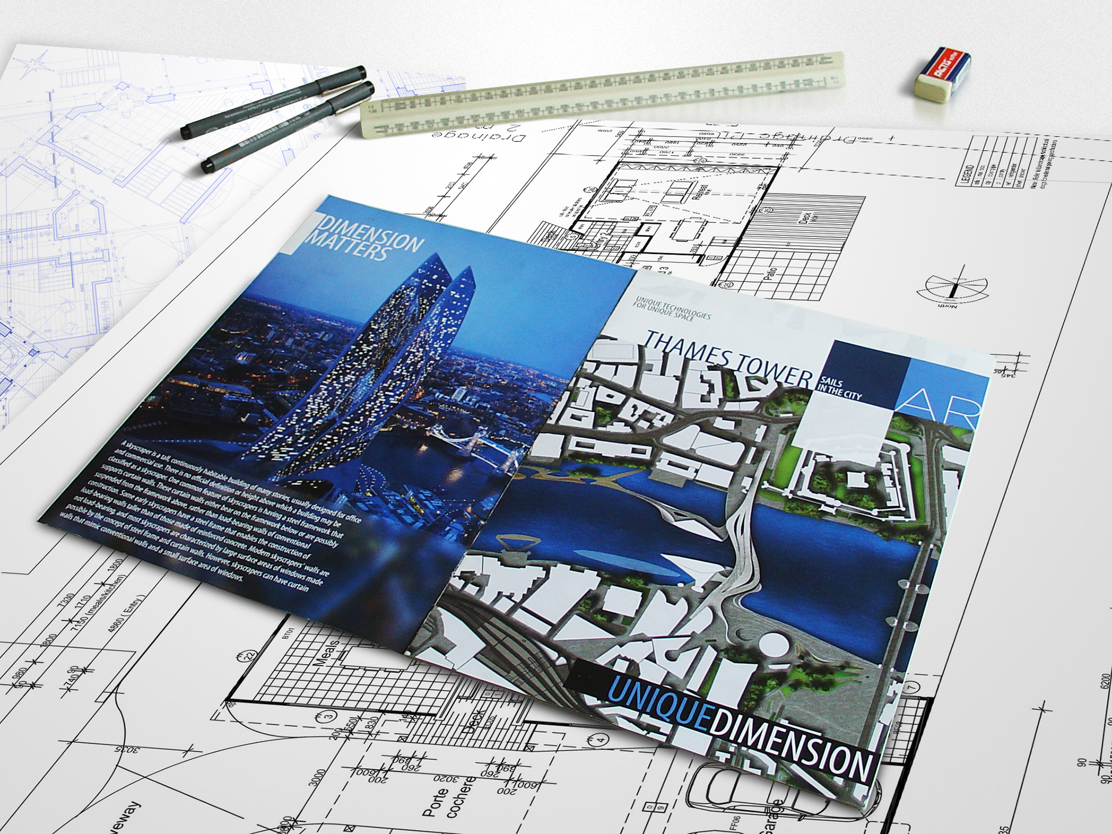
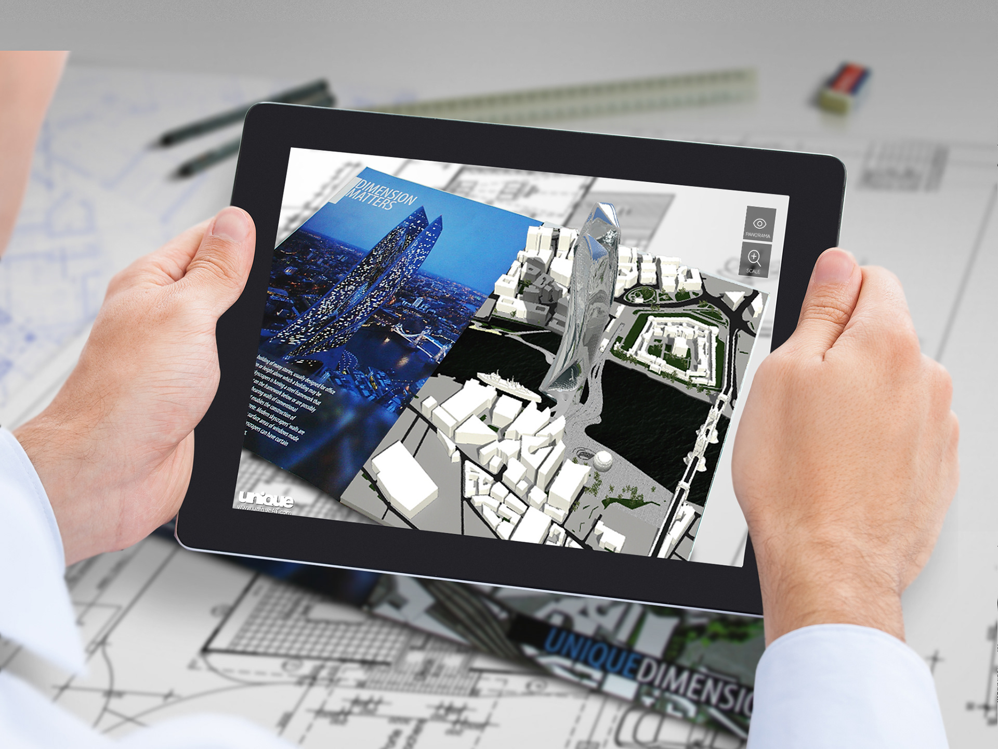
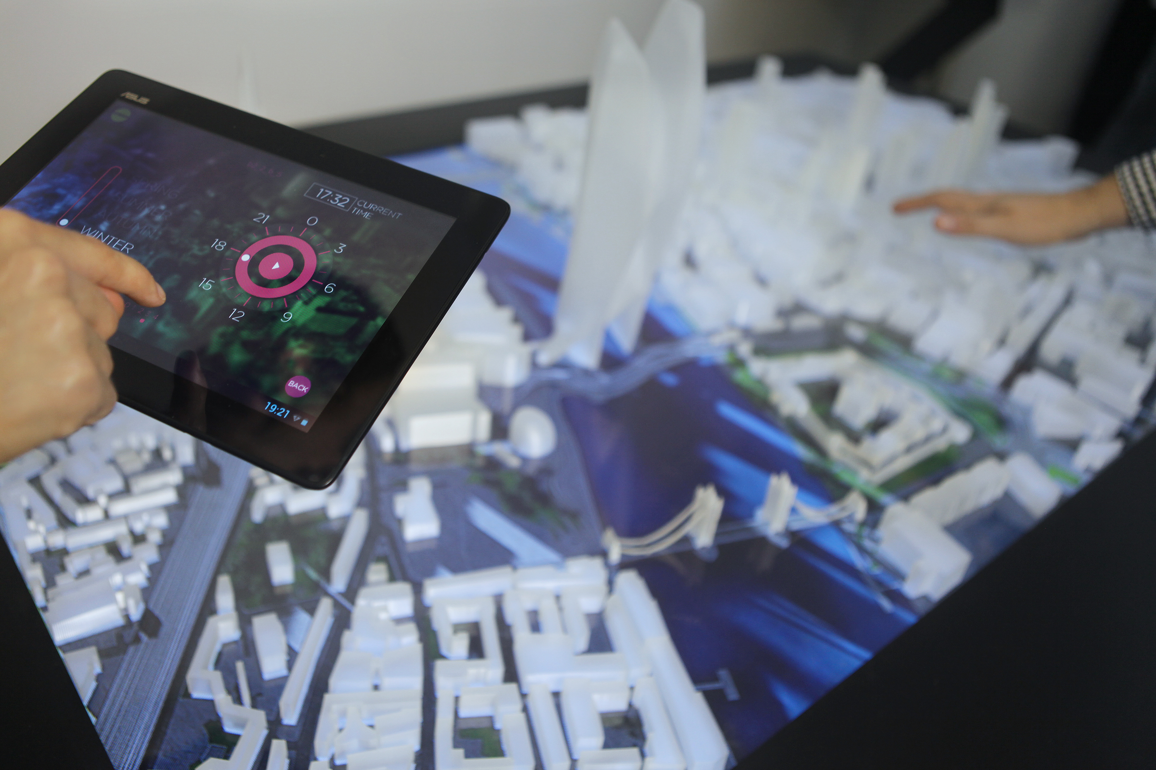
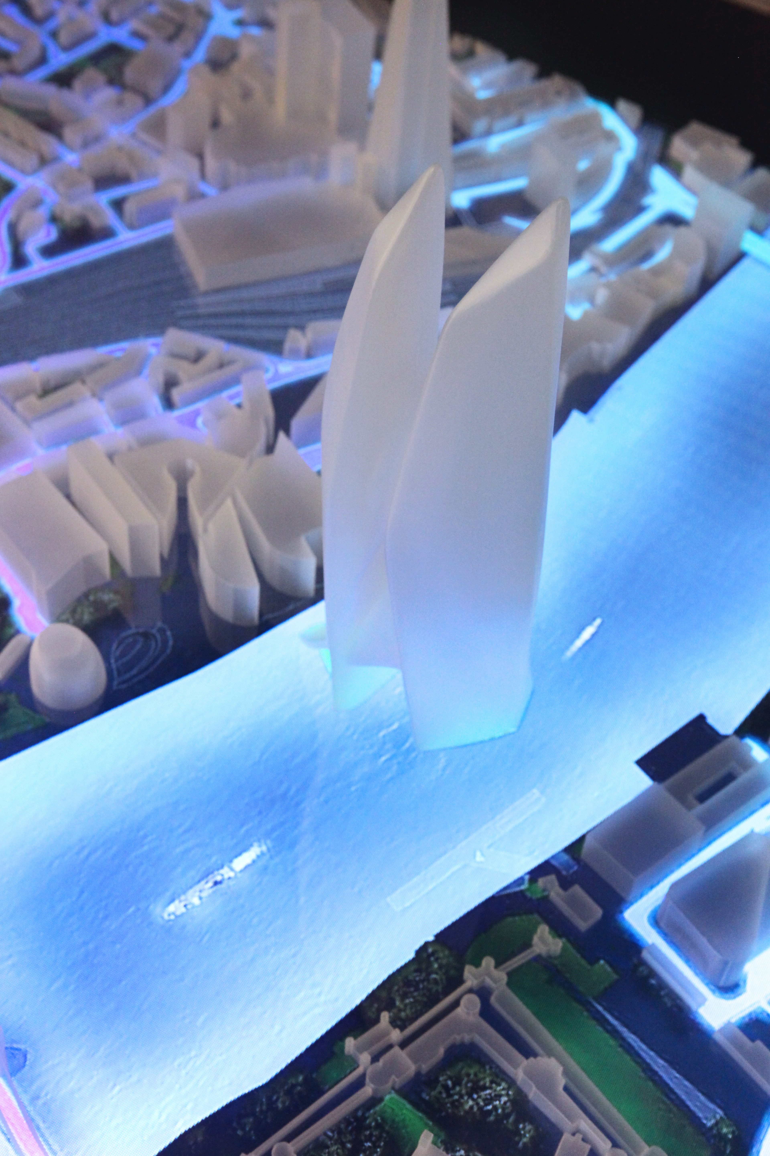
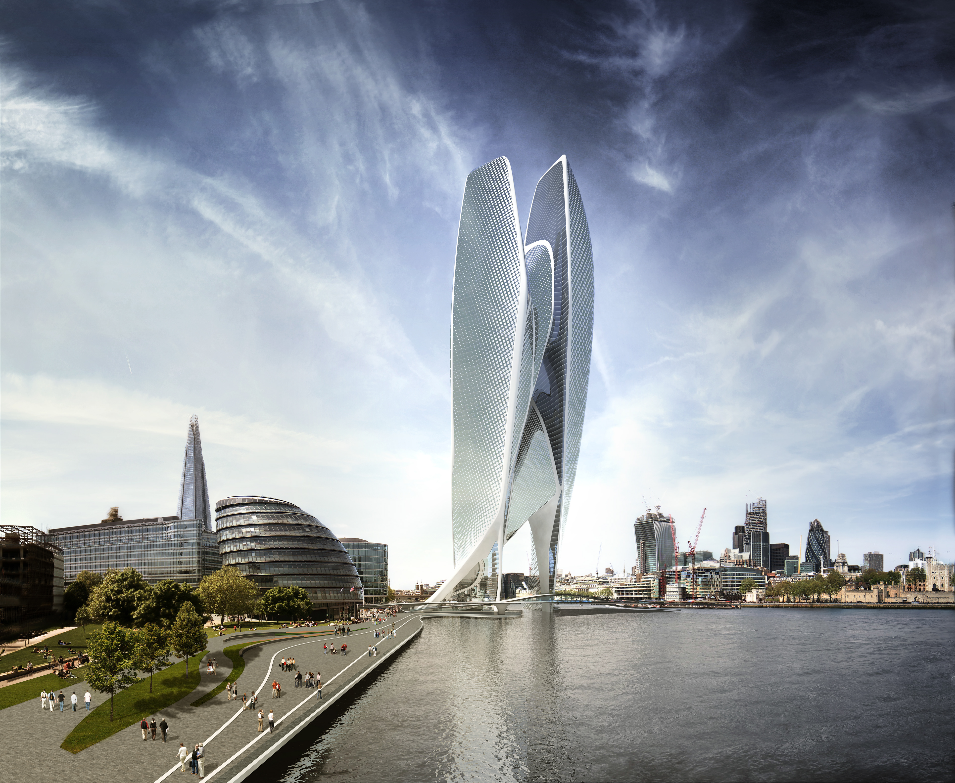
JACA
ARCHITECTURE+DESIGN


