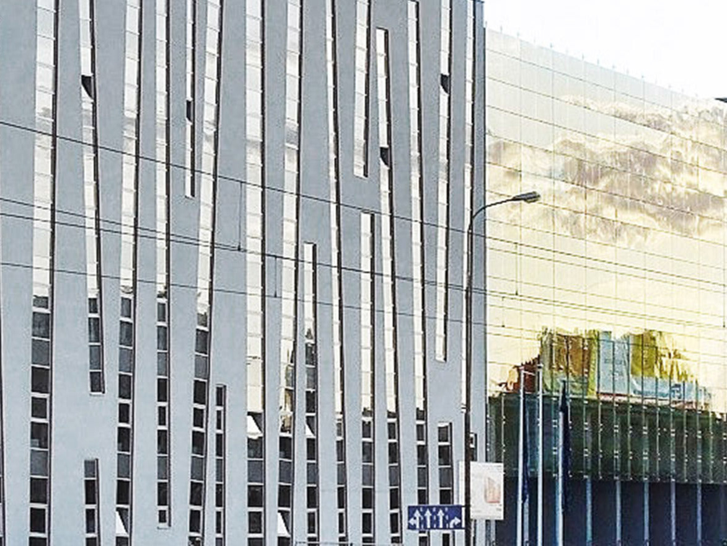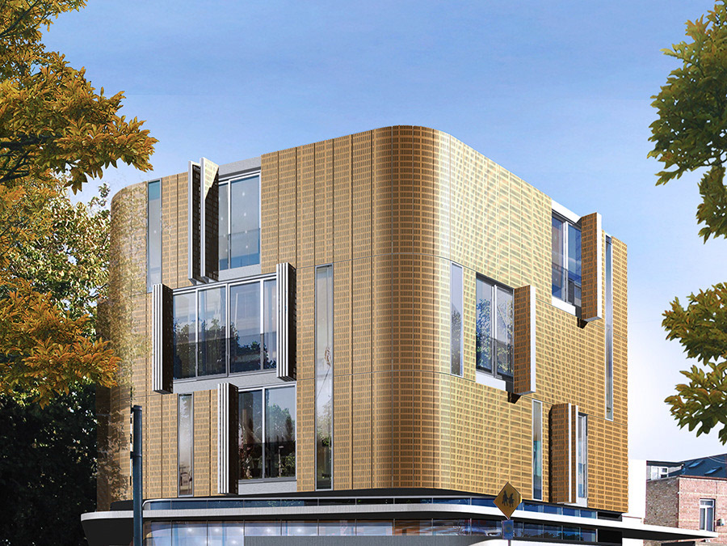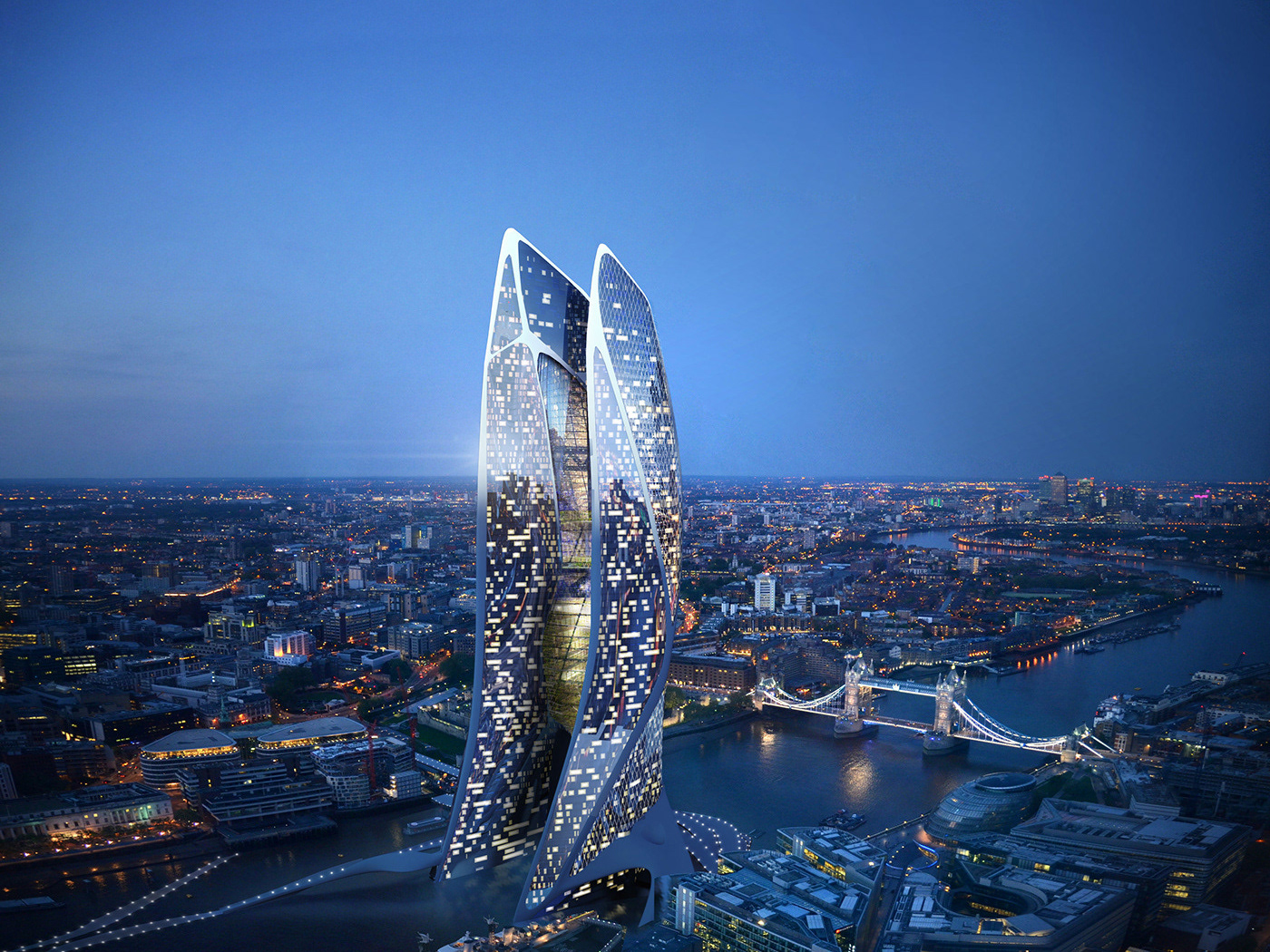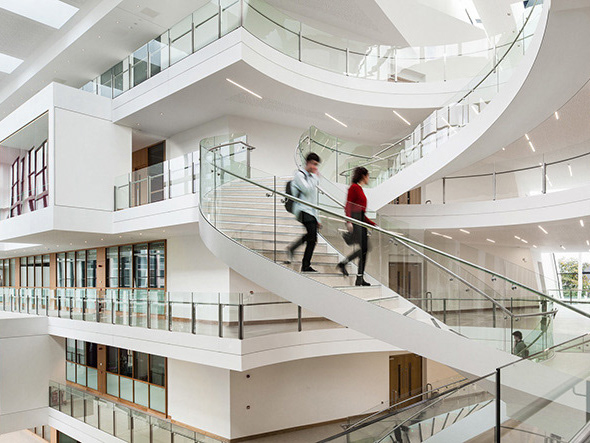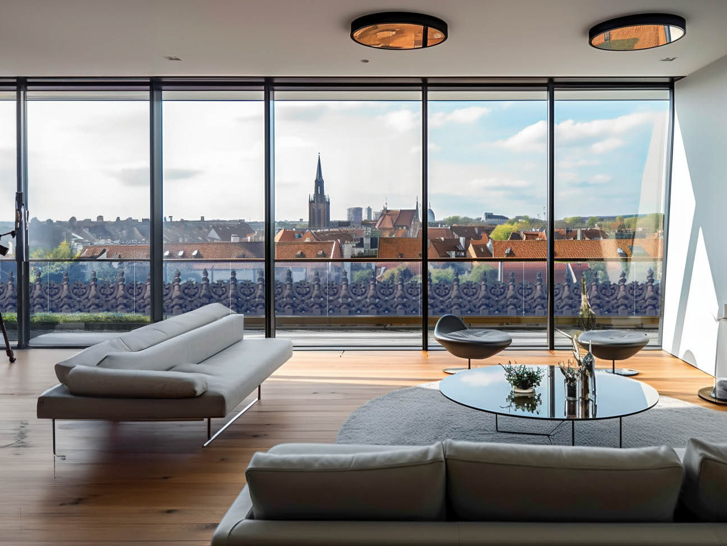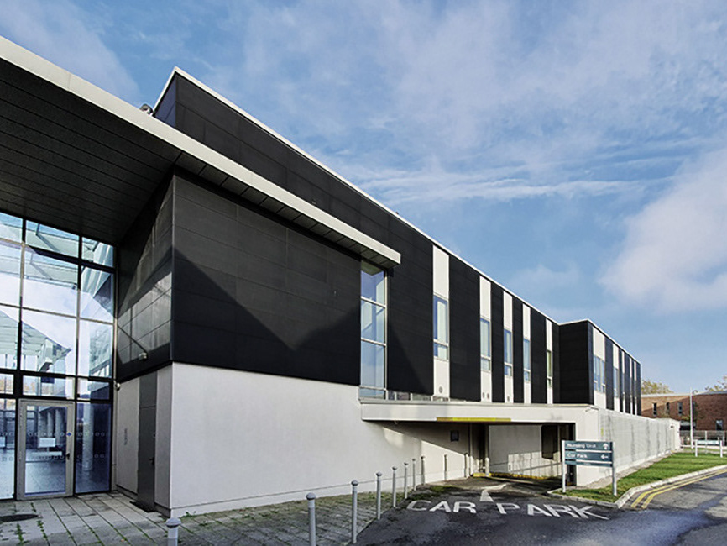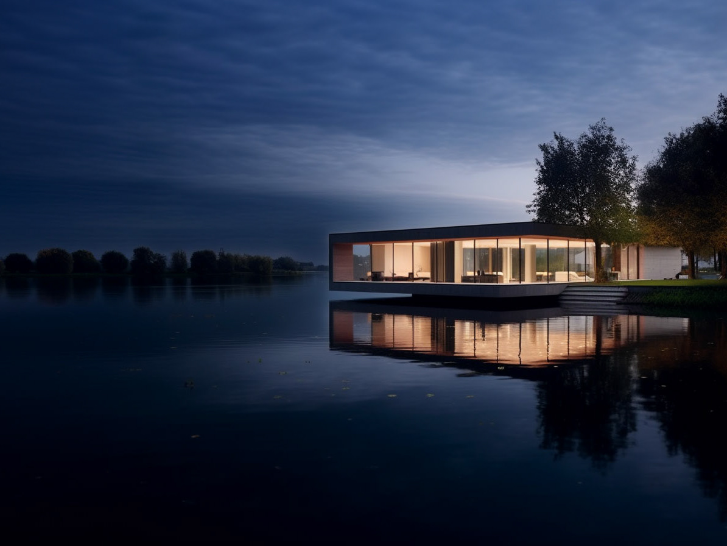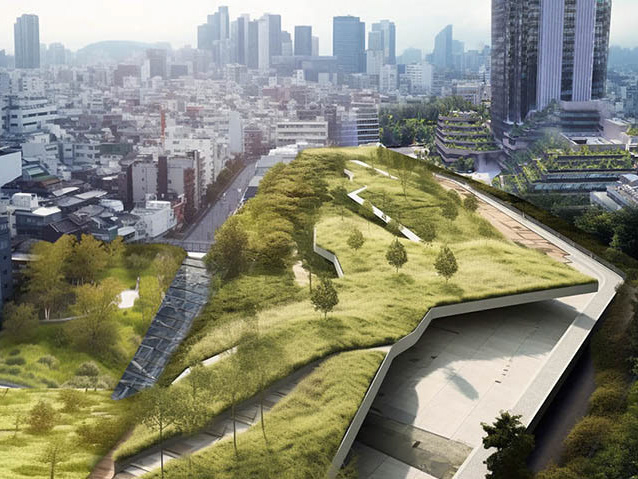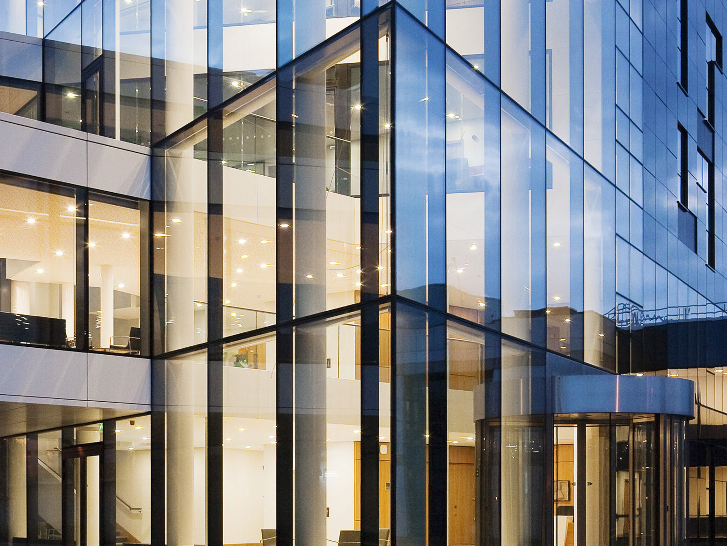
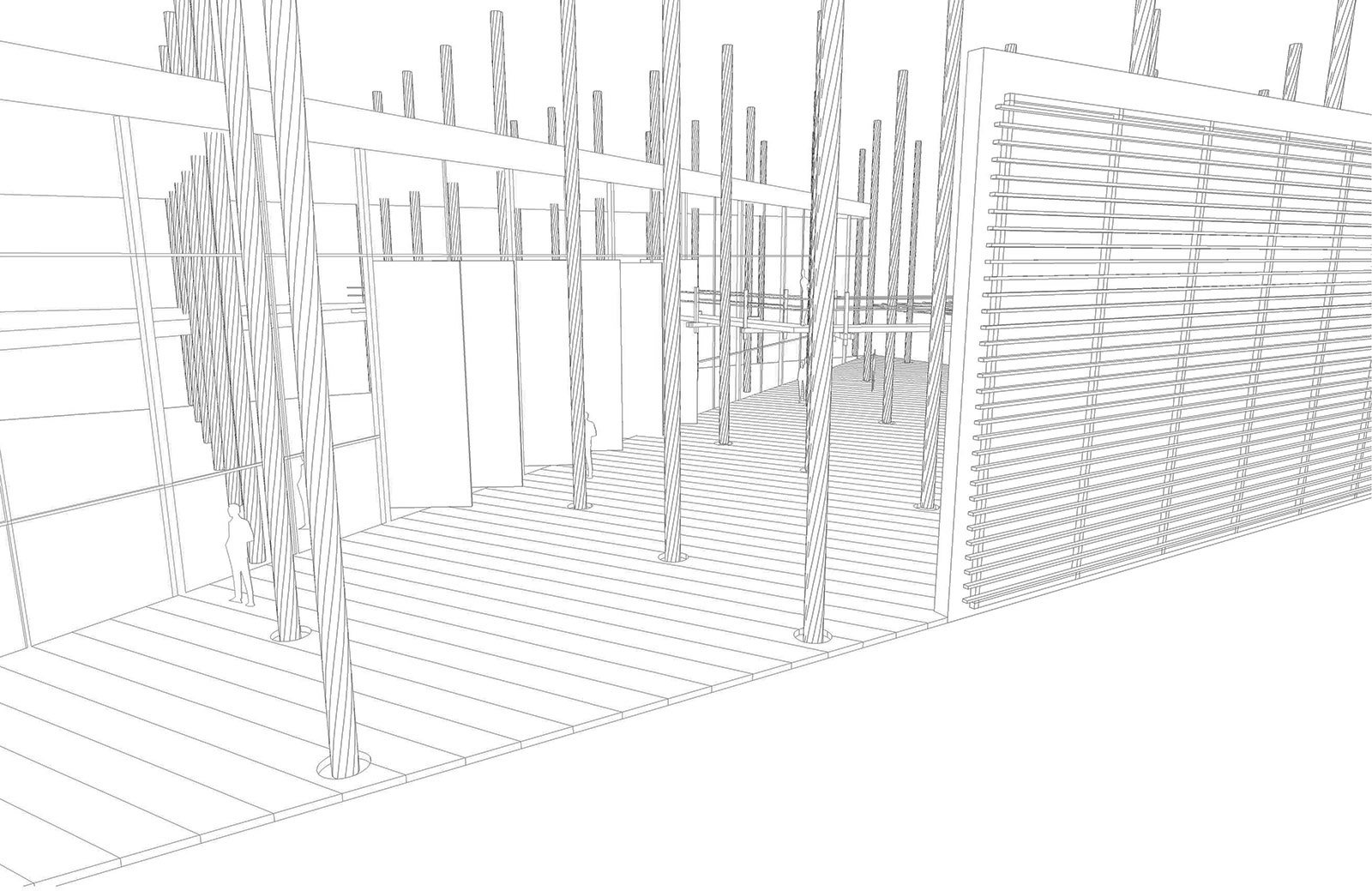
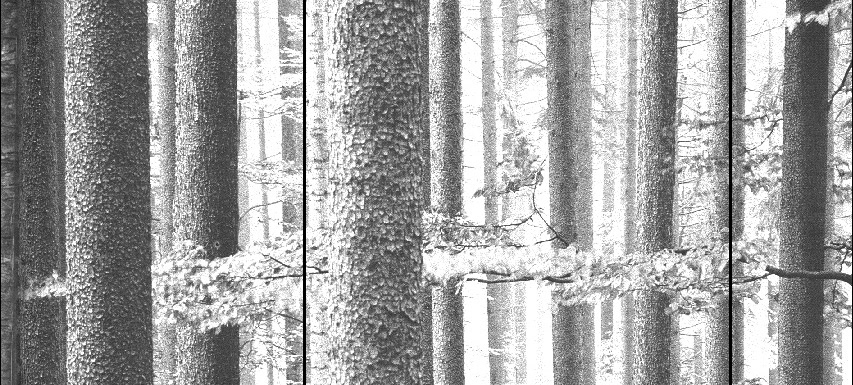

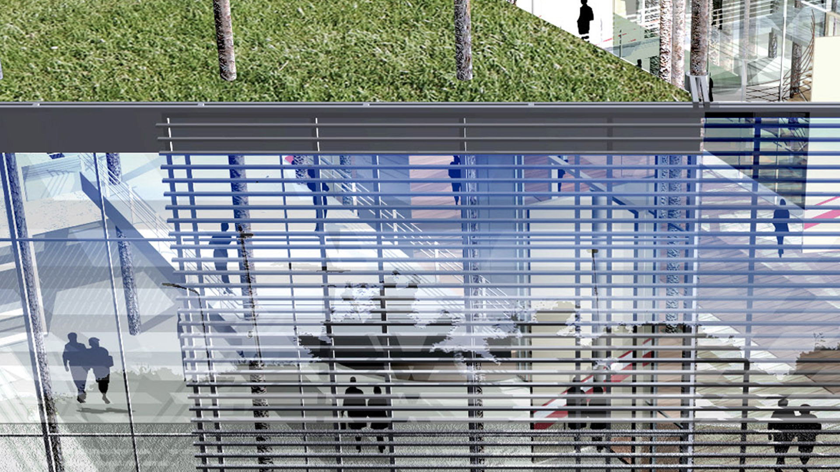

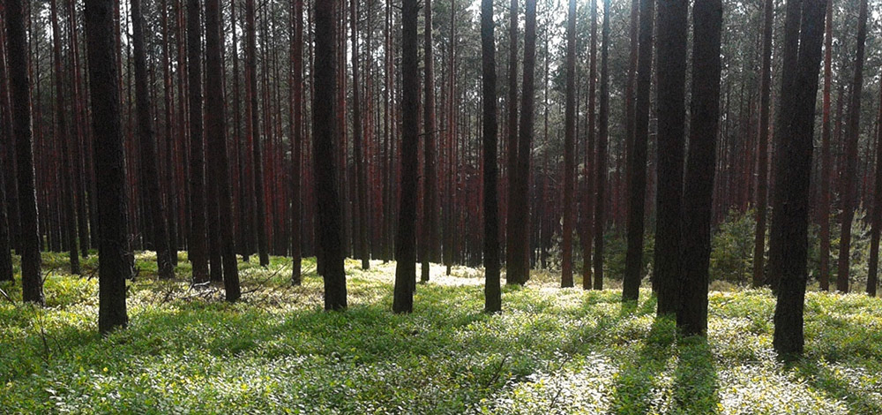
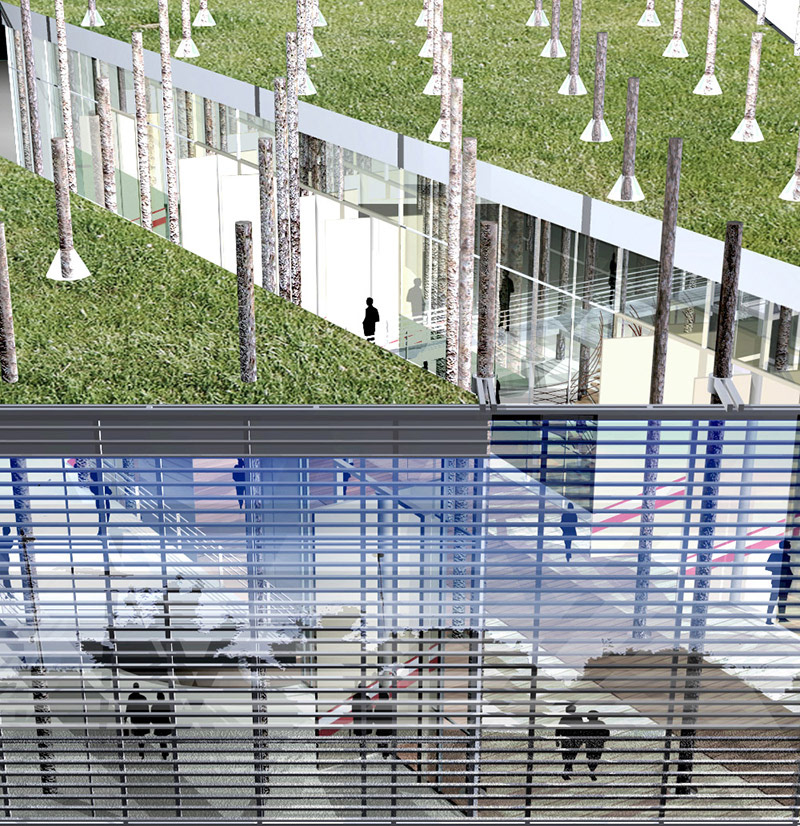

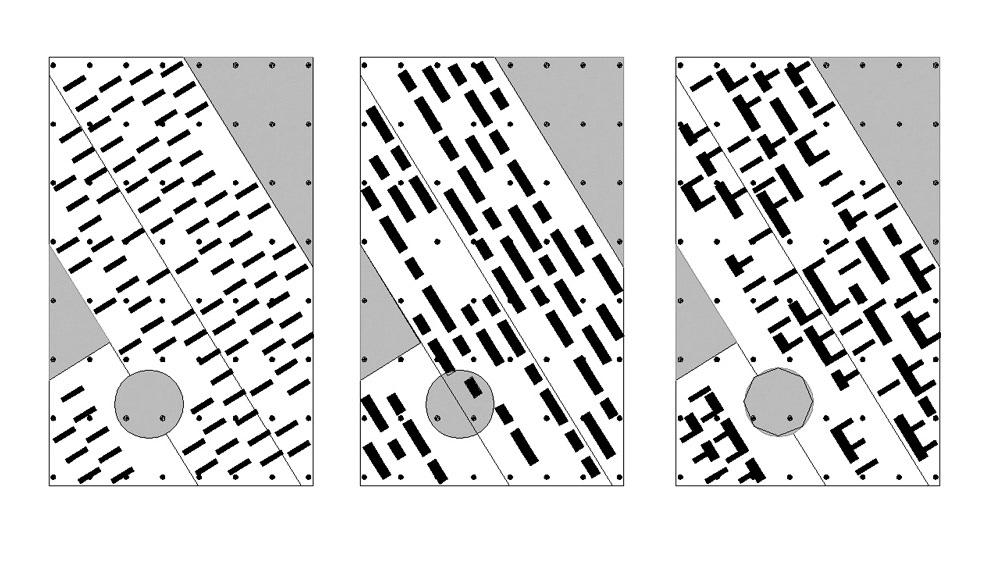
Forest natural simplicity – raw trunks of Polish spruces – the symbol of the infinite contact of man with nature placed in contrast with modern technology. Technology that is environmentally friendly for the benefits of our own activity, our built environment, technology that provides development of our civilization throughout the generations. The pragmatic coherence of ideas and functions takes an architectural form that is consistent with the slogan of EXPO 2000 and creates optimal conditions for the implementation of various exhibition scenarios.
Site Location The advantage of the corner location of the Polish site is emphasized by a cut of the diagonal walk-through footpath. The walk-through is becoming a shortcut between neighbouring streets, increasing the flow of visitors in the space of the Polish pavilion. The fifth facade (roof) becomes the hallmark of the places
Modular (4,4m x 7,1m) system entirely prefabricated in the country, which is easy to assemble and disassemble and it allows for the creation of flexible layouts of internal use. The use of simple and raw natural materials (steel, glass, wood, copper) is highly efficient and cost-effective and ties in with the slogan of the exhibition. All necessary installations are hidden within the roof space.
The platform of the stage connects with cafes creates the possibility of organizing various occasional events – artistic performances, discussions, panels, press conferences, shows, banquets, etc.
Exhibition space is divided into two zones: open to climatic conditions (rain, wind, sun) and enclosed cubature for the exhibition. The open plan and the varied background create unique opportunities to implement various scenario concepts of the exhibition.
JACA
ARCHITECTURE+DESIGN



